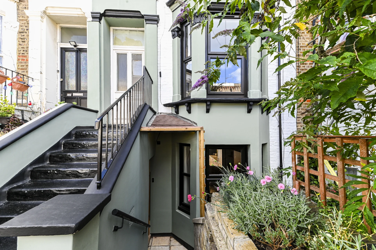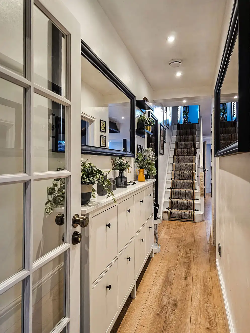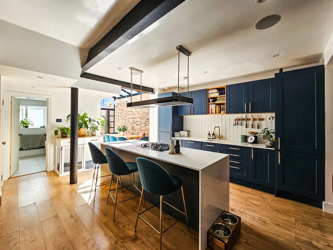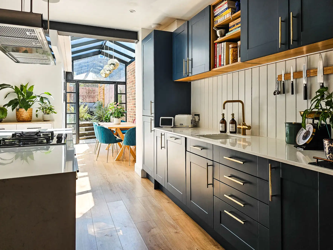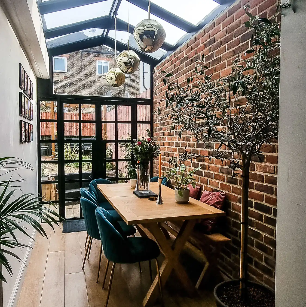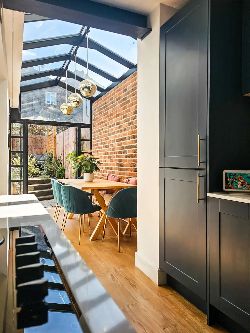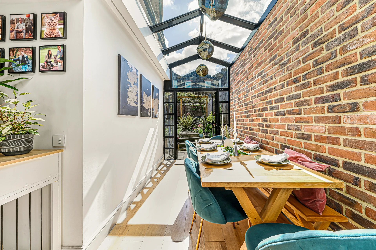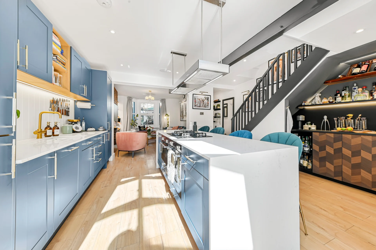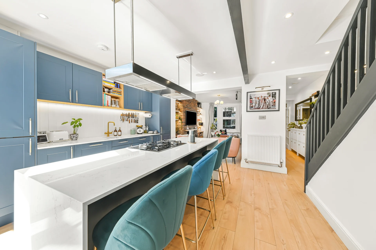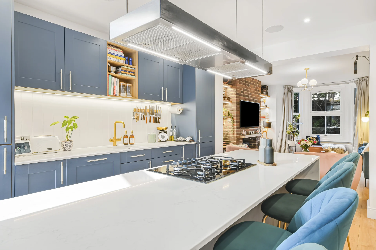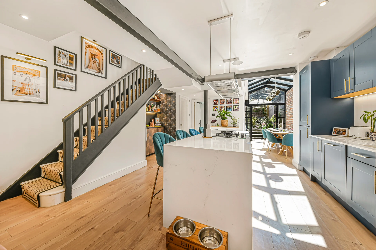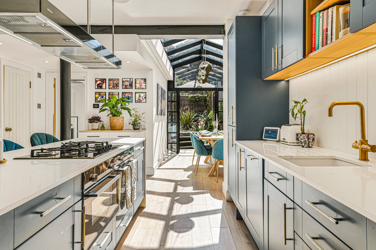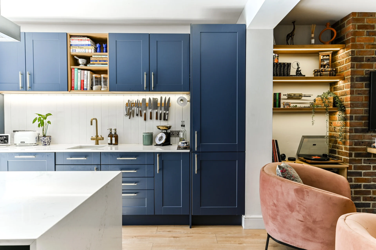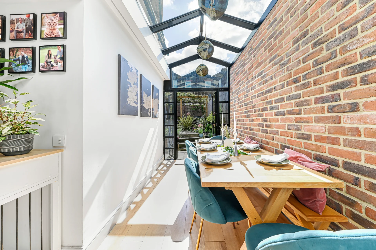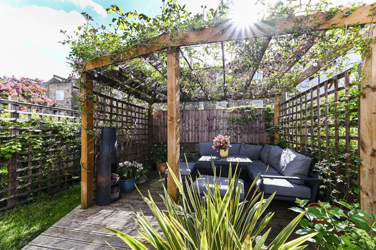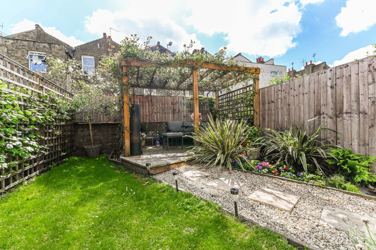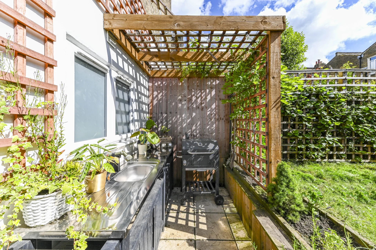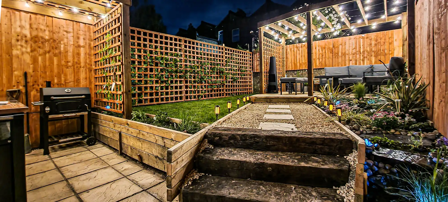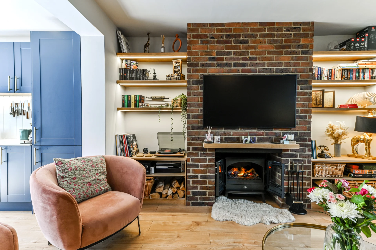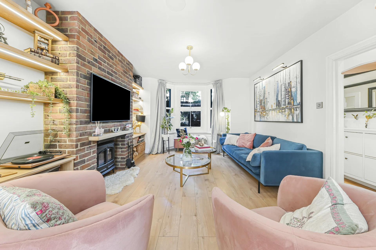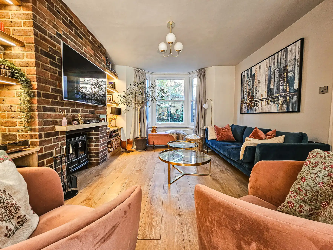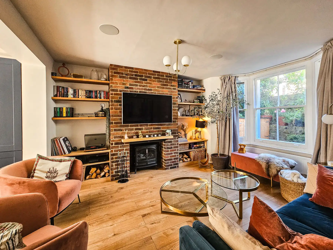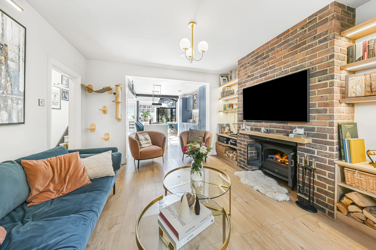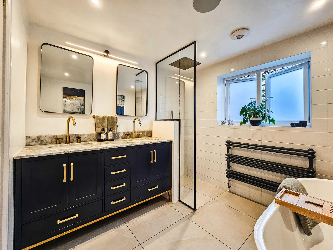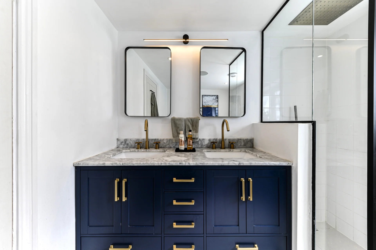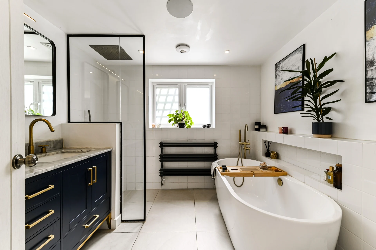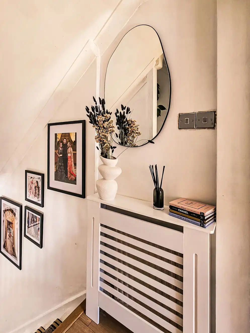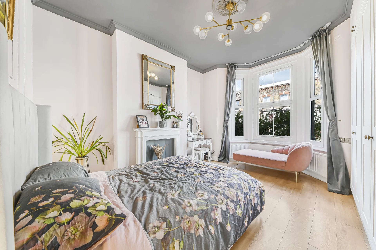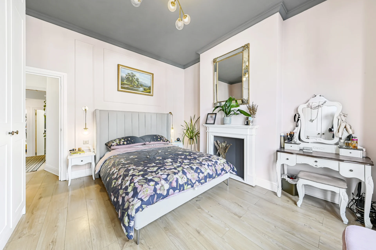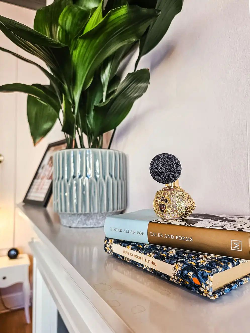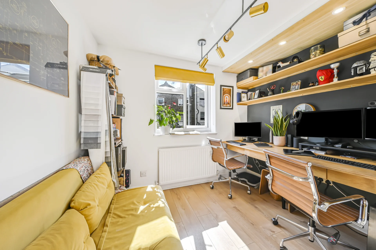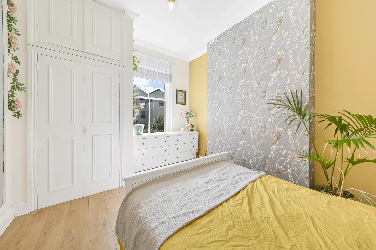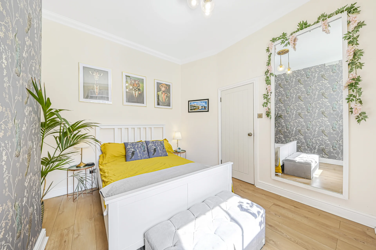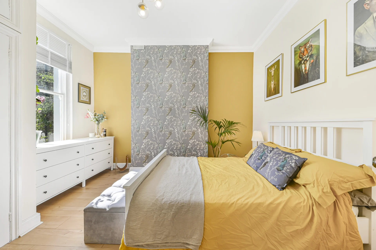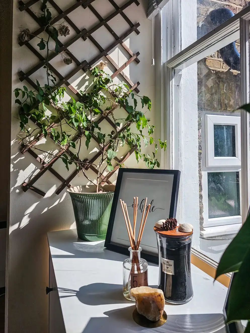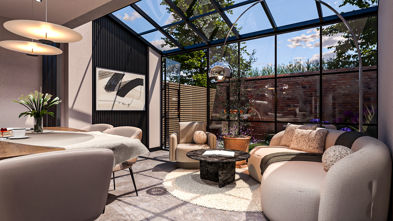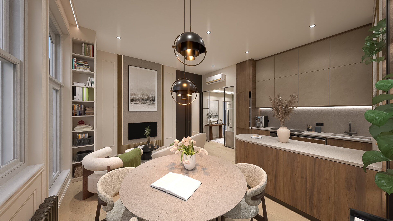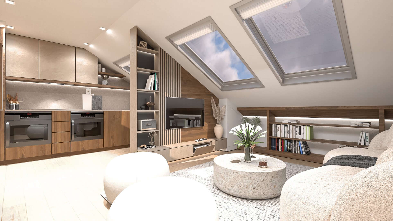Portnall Road

The chosen design concept for the Portnall Road project was selected for its ability to transform a neglected and disjointed property into a cohesive, functional, and visually striking home. This concept was driven by the need to maximise natural light, create a sense of openness, and provide versatile spaces for modern living. By removing four load-bearing walls and a chimney breast, we were able to open up and significantly enlarge the main living area, fostering a seamless flow between the kitchen, dining, and living spaces.
The inclusion of glazed extensions was a strategic choice to draw in huge amounts of natural light, brightening the previously dark and unwelcoming interiors. This element not only enhanced the aesthetic appeal but also improved the overall atmosphere of the home. Additionally, the concept of a separated living space that could be opened up to reveal a multifunctional and flexible environment was crucial in meeting the clients’ desire for a home that could adapt to both everyday family life and social gatherings.
This design was chosen for its ability to address the unique challenges of the property while aligning with the clients’ vision of a designer space that feels natural and inviting. It strikes a perfect balance between industrial-modern aesthetics and practical functionality, making it ideally suited to its London surroundings.
