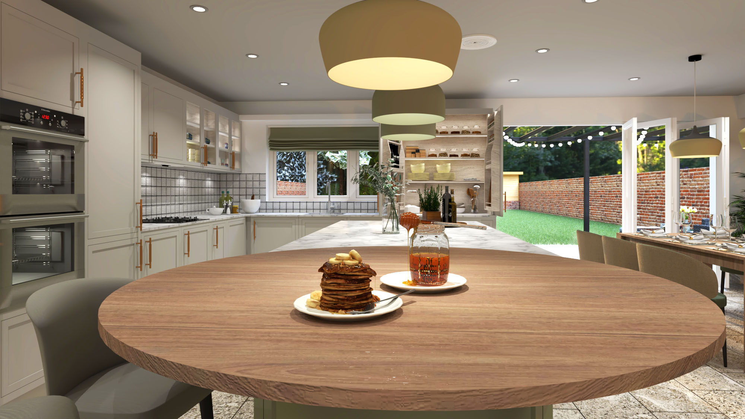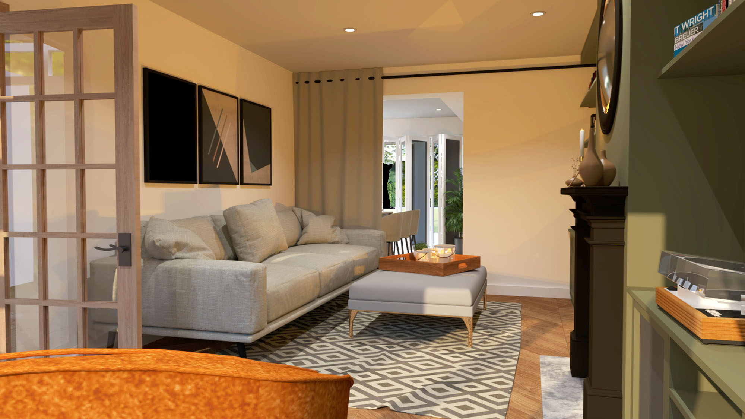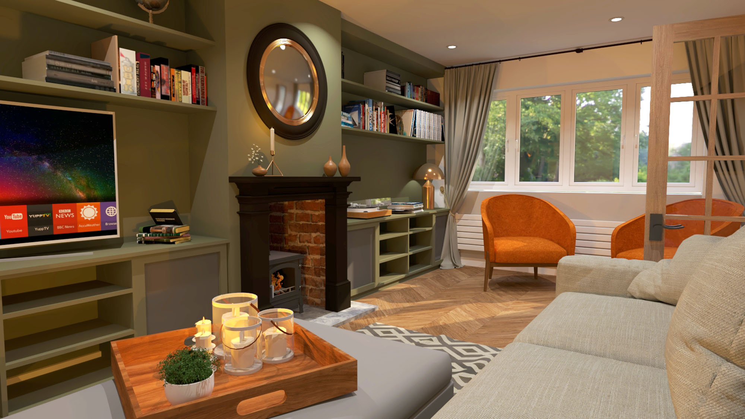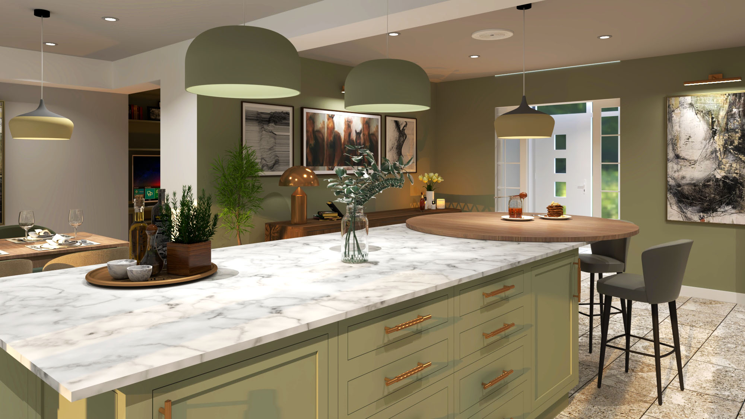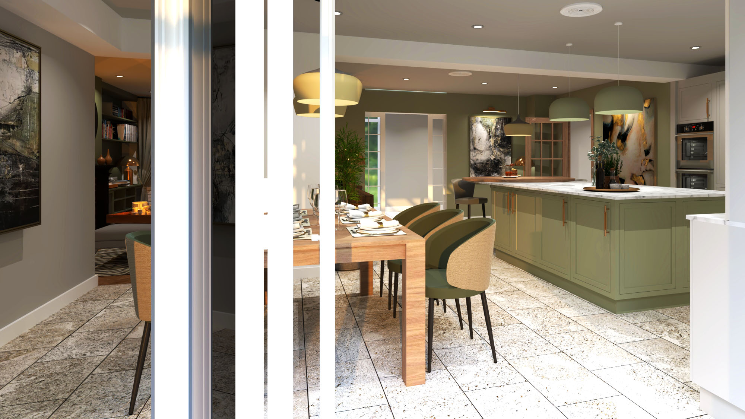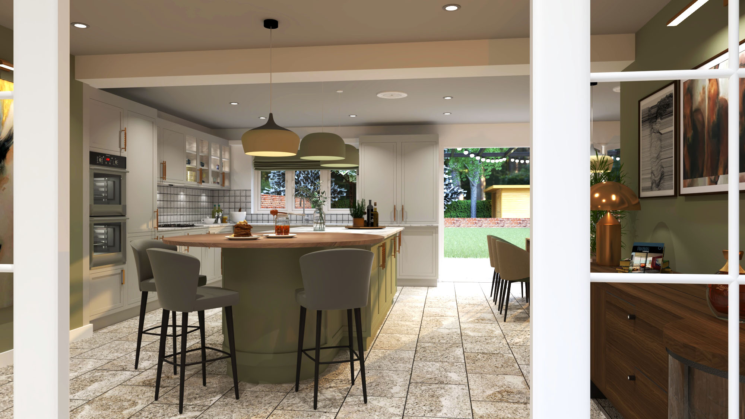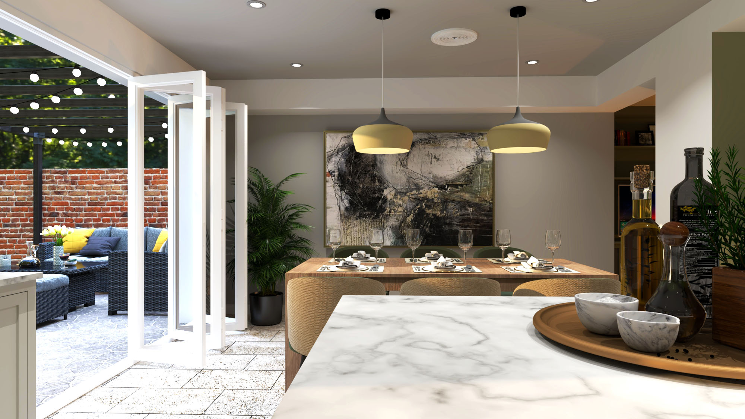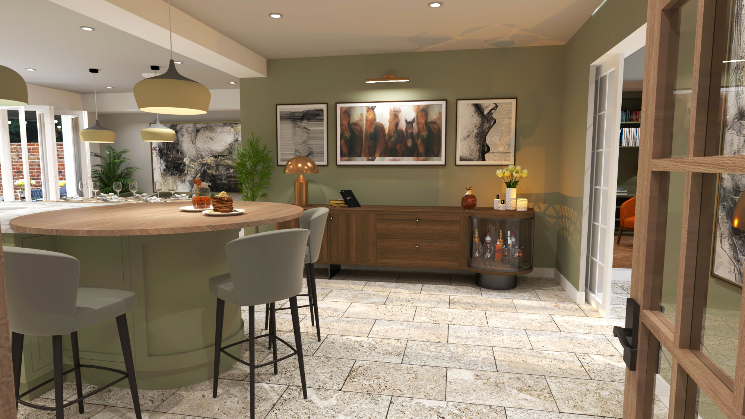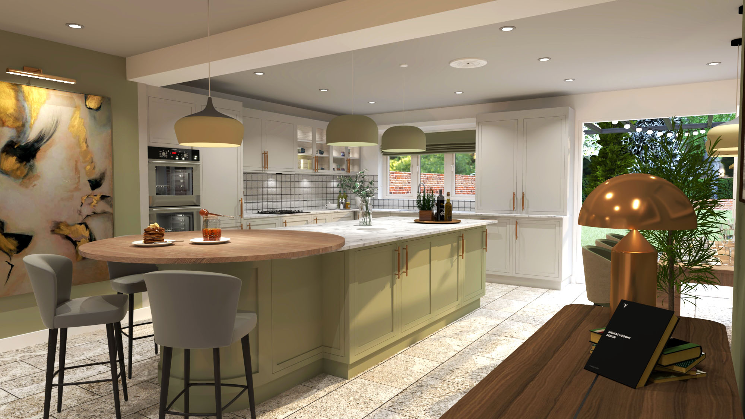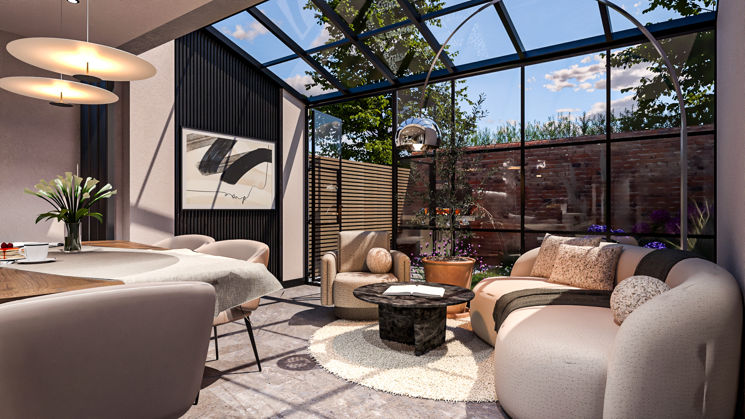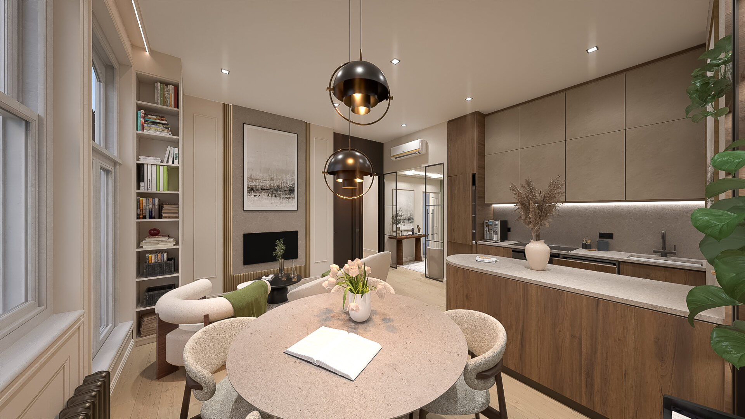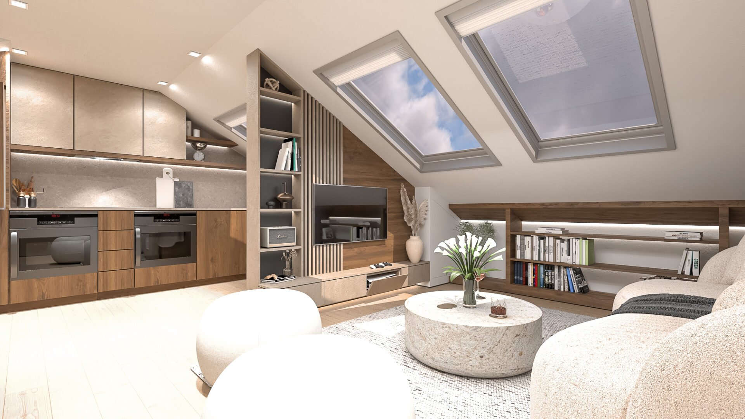Milton Mount
Following the completion of a recent extension project, our client found themselves faced with a vast, blank canvas brimming with untapped potential. They sought a transformation that would harmonize with their vision, yet they were unsure of how to harness the full potential of this expansive space. That’s where we stepped in.
Our design solution was to create a spacious, open, and inviting kitchen that would greet the homeowners as they entered their newly expanded domain. This kitchen seamlessly flows into an adjoining dining area, meticulously crafted to connect with a charming outdoor living space. Here, the goal was to merge interior and exterior spaces, blurring the boundaries between indoor comfort and outdoor tranquility.
Furthermore, we took a holistic approach to the home’s existing living spaces. We reimagined and reworked these areas to align seamlessly with the new usage of the home, resulting in a cohesive and inviting family space. The end result is a home that not only meets the functional needs of the homeowners but also welcomes them with a sense of unity, creating a harmonious living environment for their family.
