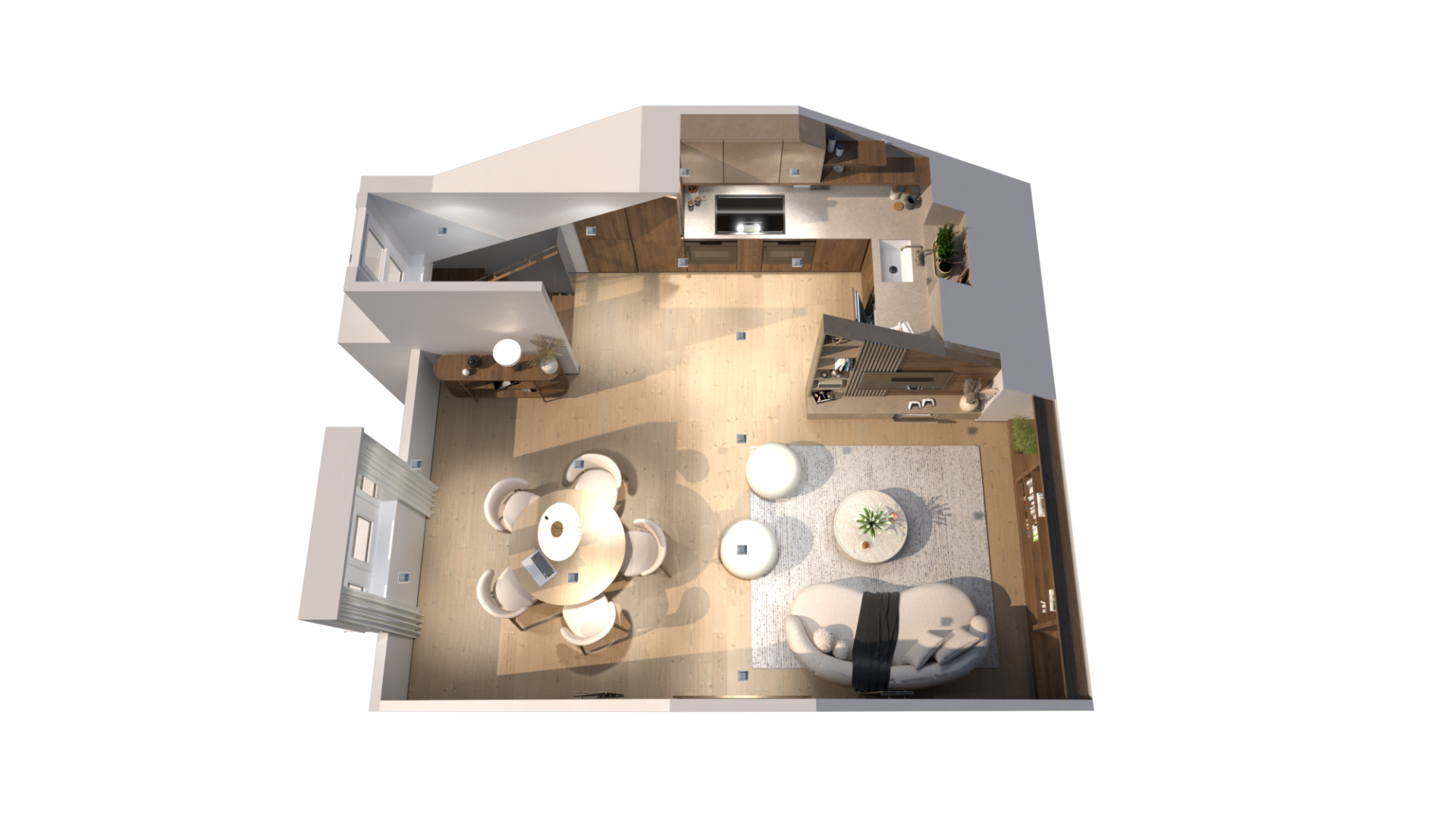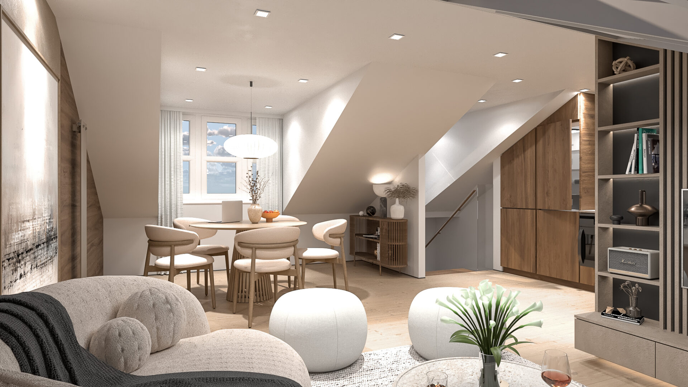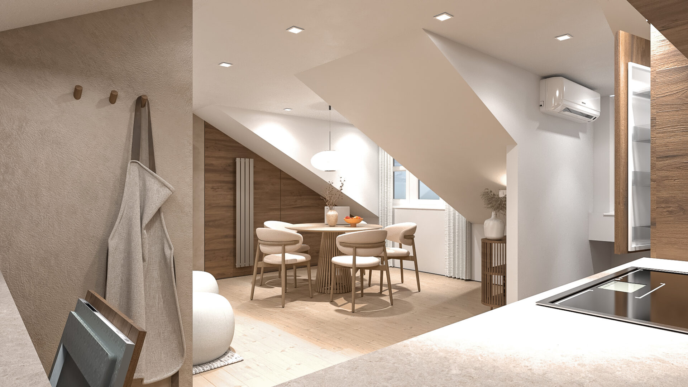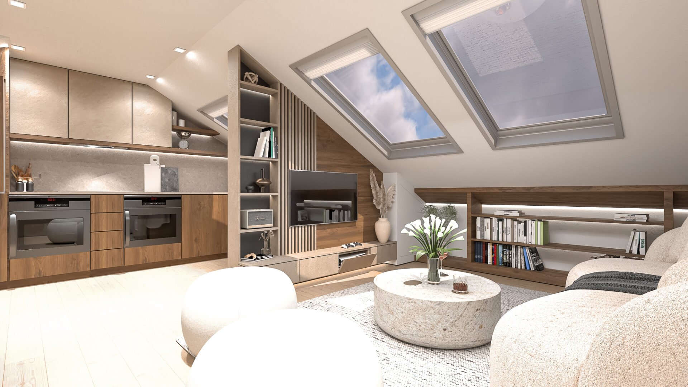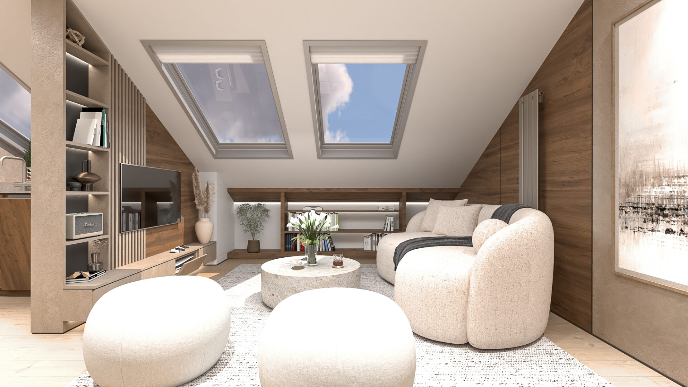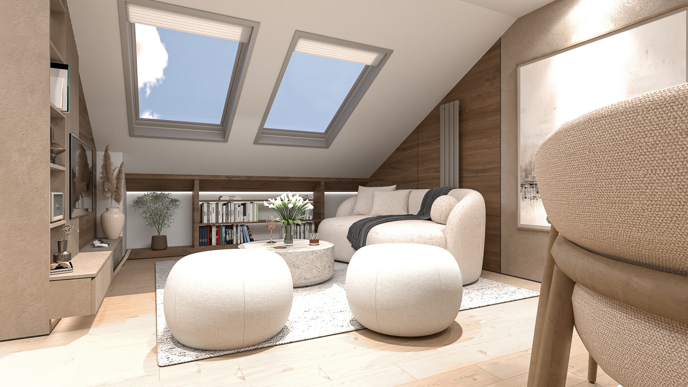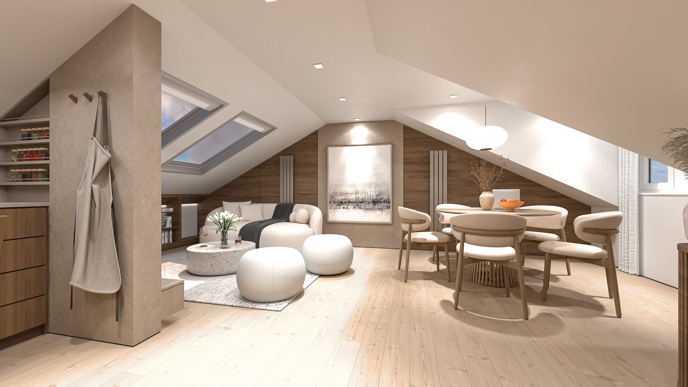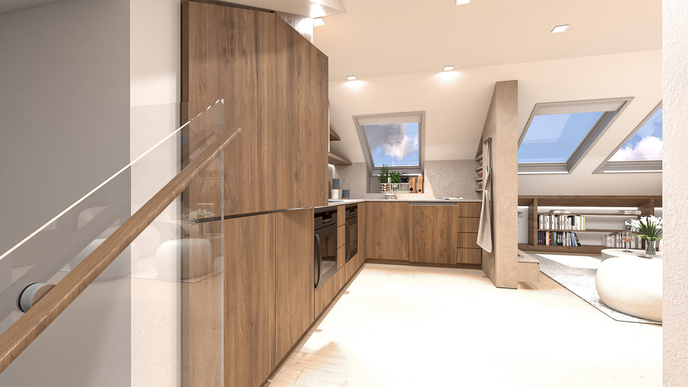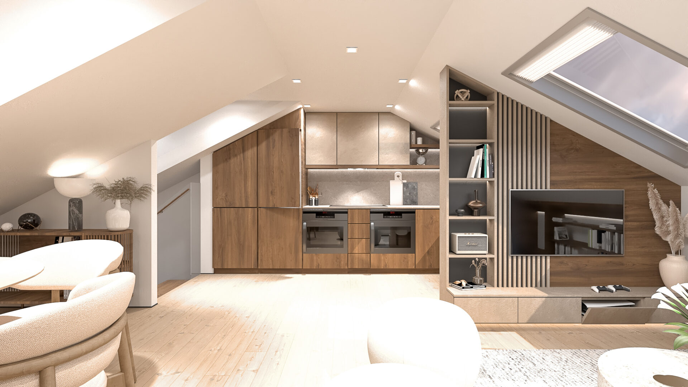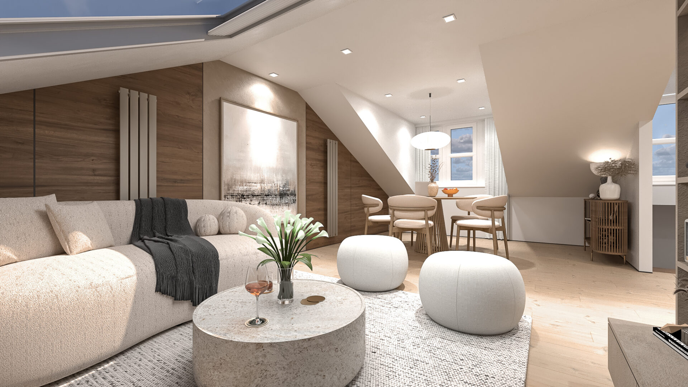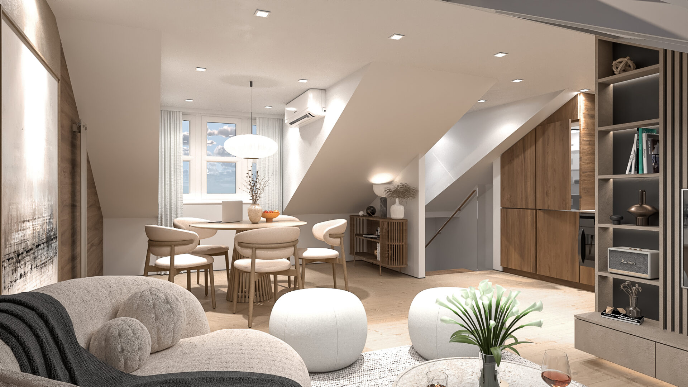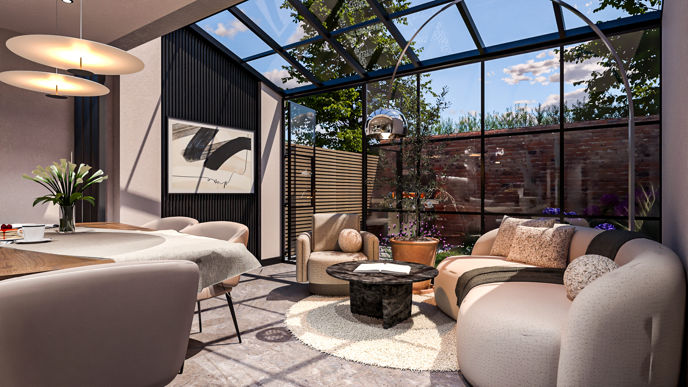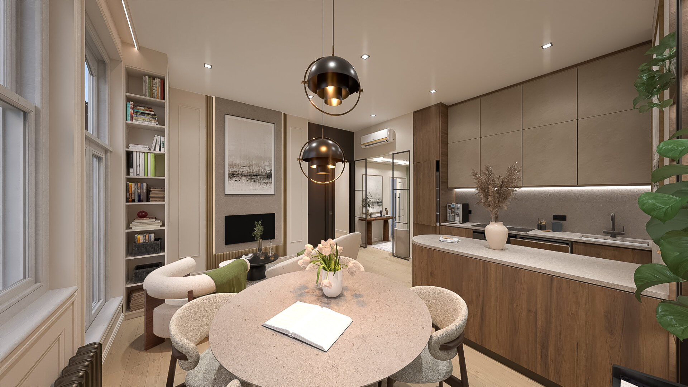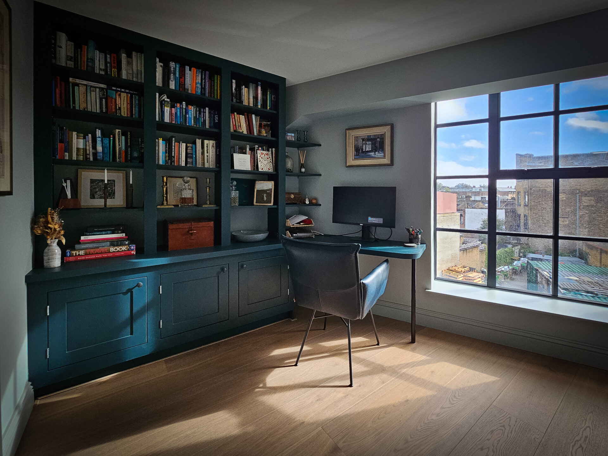Earls Court Top floor Apartment
In-Progress
The concept for the project is to create a bright, functional space flooded with natural light.
The heavily revised layout of the living space will give a light and airy space that provides lots of function, maximising
storage space whilst creating 3 separate environments.
The palette throughout this space focuses on off-whites and wood tones, outlined with a black key line, creating a
clean and modern look.
This project is scheduled to start on site first quarter of 2025
