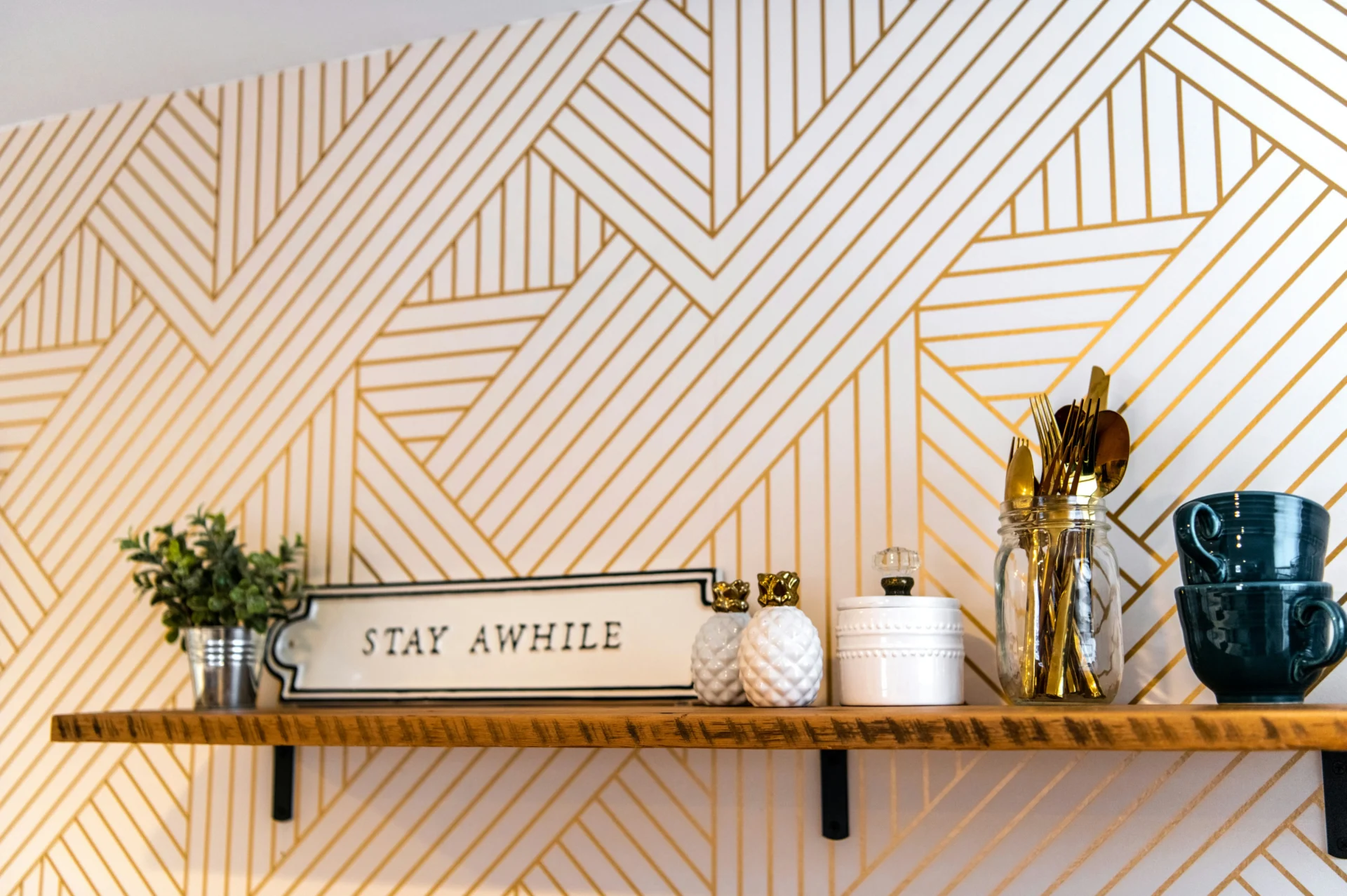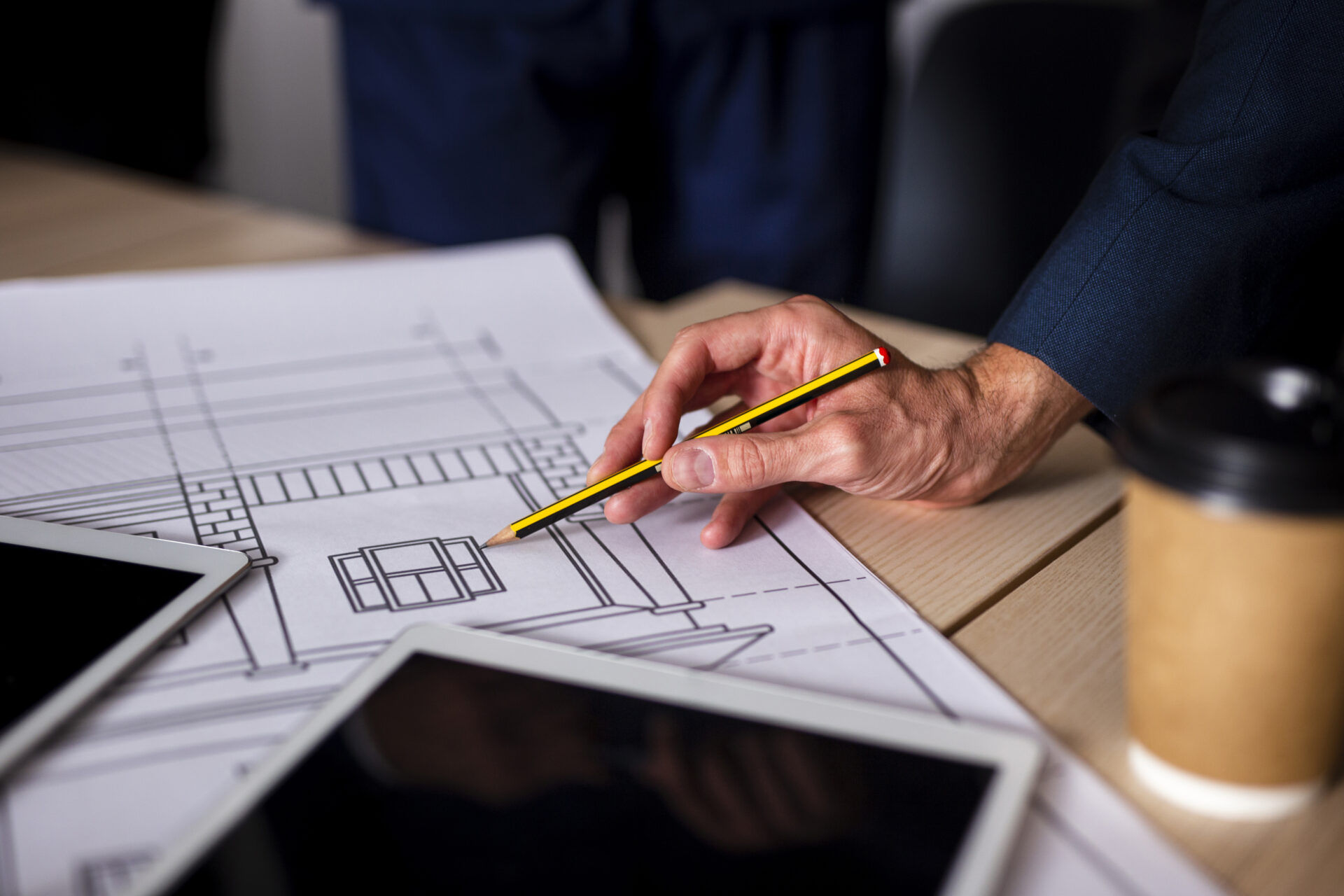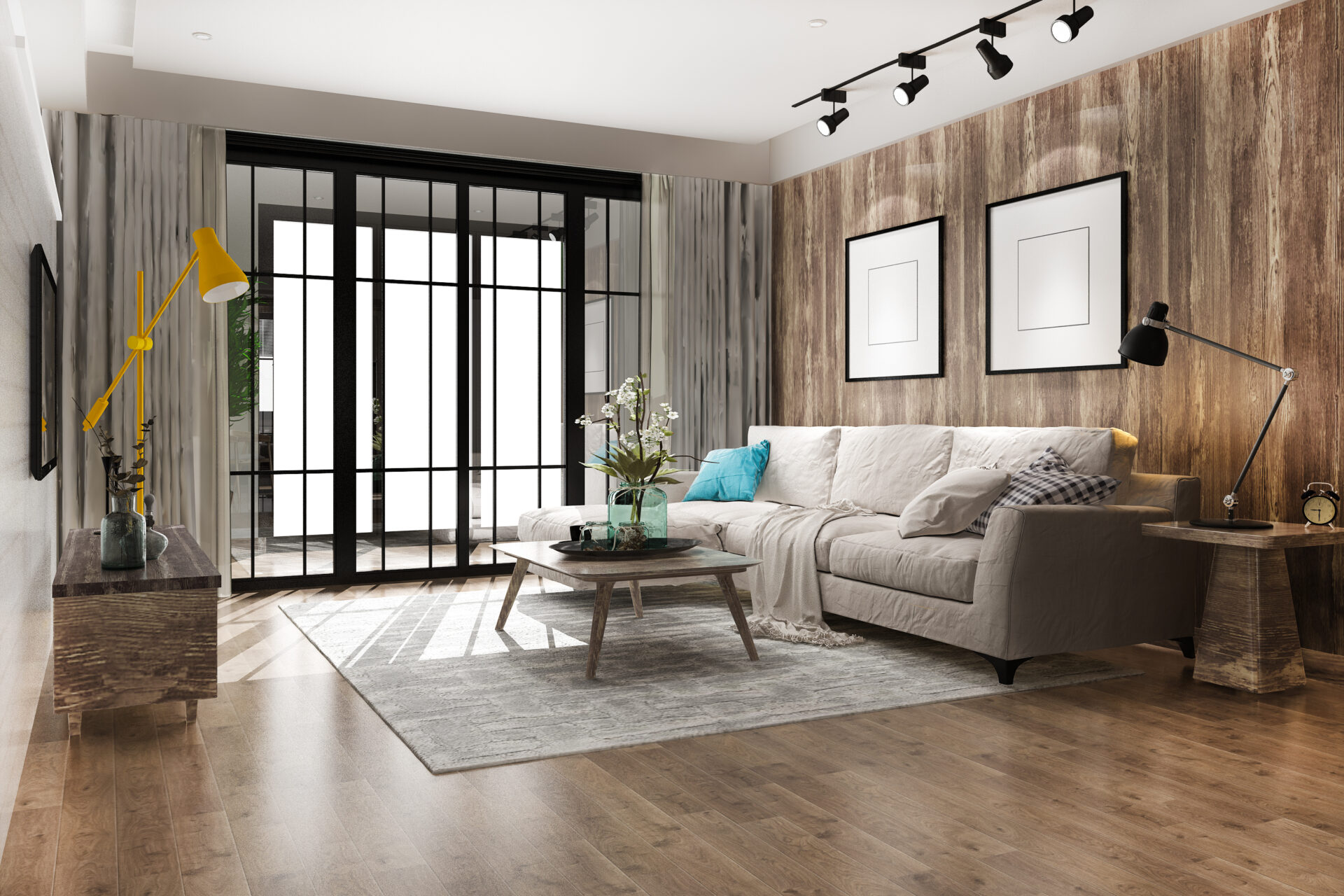
How To Master The Relationship Between Architecture & Interior Design
Contact UsIntroduction To Architecture And Interior Design
To truly appreciate the built environment, one must dive deep into the interplay between architecture and interior design. At their heart, both disciplines strive for a singular goal: to enhance the human experience within a space. However, understanding the subtle nuances of their synergy can mean the difference between an ordinary room and an extraordinary experience.
Defining the terms: Architecture and Interior Design
At its core, architecture is about conceptualising and realising structural forms, taking into account functional requirements, environmental considerations, and aesthetic desires. In contrast, interior design delves into the spatial, aesthetic, and functional enhancements within these structural forms, focusing on human scale, comfort, and personal expression.
Why Architecture and Interior Design Go Hand-in-Hand
The historical intertwining of architecture and design
From the grandeur of Renaissance palaces to the minimalism of modern lofts, the evolution of design has been a testament to the collaboration between architects and interior designers. These professionals have long understood that while architecture provides a canvas, interior design brings that canvas to life.
Functional and aesthetic harmonisation
It’s not just about having a beautiful exterior or a lavish interior; it’s about ensuring that the two converse in harmony. This harmonisation results in spaces that are cohesive, where every design choice, from the curve of a wall to the hue of a cushion, feels purposeful and interconnected.
Enhancing Business Through Design
The role of architecture in commercial spaces
For businesses, the architectural design should cater to workflow efficiencies, safety regulations, and customer experience. Think open-plan offices that foster collaboration or retail spaces designed for optimal product displays and customer movement.
Emphasising brand identity through architectural elements
Architecture can be a powerful branding tool. Consider the iconic Apple store designs or the unmistakable golden arches of McDonald’s. Such architectural decisions become emblematic of the brand, creating instant recognition and conveying brand values.
Interior design in a commercial setting
Boosting employee morale and productivity
A well-lit, ergonomically sound, and aesthetically pleasing workspace can directly impact employee satisfaction and productivity. Spaces that reflect care in their design convey a sense of value and respect towards employees.
Creating memorable customer experiences
In sectors like retail and hospitality, the interior setting plays a pivotal role in customer impressions. An inviting cafe with comfortable seating, mood lighting, and thoughtful decor can greatly enhance customer loyalty and brand perception.
The Residential Dimension
Tailoring architecture to lifestyles
Architectural choices must reflect the end users’ needs. A family home might prioritise safety features, spacious living areas, and child-friendly designs. In contrast, urban apartments for singles might emphasise open layouts, modularity, and smart storage solutions.
Embracing evolving modern lifestyles: remote work, urbanisation, etc.
With the rise of remote working, homes now double up as offices. Designing spaces that are multifunctional, ensuring sound insulation, and providing dedicated workspaces become critical.
Interior design’s intimate touch in homes
Reflecting personal narratives and memories
Interiors offer a canvas for homeowners to showcase their journey, memories, and aspirations. Personalised design choices, from family photos to travel souvenirs, can transform a house into a home.
Innovations in sustainable and eco-friendly designs
Modern interior design places a strong emphasis on sustainability. This includes using sustainable materials, reducing waste, and integrating energy-saving appliances and fixtures.
Achieving Cohesiveness in Design
Balancing form and function
Every design choice must be both aesthetic and functional. It’s a dance of ensuring that every element, while beautiful, serves a clear purpose.
The principle of proportion and scale in interior spaces
Understanding the scale ensures harmony within spaces. Oversized furniture in a compact room or miniature fixtures in grand spaces can disrupt spatial equilibrium.
Material continuity from exteriors to interiors
To achieve design cohesiveness, the materials and finishes used externally should find echoes in the interiors. This seamless flow enhances spatial perception and creates a holistic environment.
Playing with light: Natural versus artificial
The interplay of light can redefine spaces. While natural light brings vibrancy and warmth, well-placed artificial lighting can enhance ambiance, highlight design features, and ensure functionality during nighttime.
Real-world Examples: Case Studies of Masterful Integrations
Commercial successes: Businesses transformed by design
World-renowned businesses often integrate architecture and interior design seamlessly. For instance, the flowing interiors of the Guggenheim Museum in Bilbao or the innovative workspace designs of Google offices globally.
Residential revelations: Homes that are architectural and design marvels
From Frank Lloyd Wright’s Fallingwater, which exemplifies harmony with nature, to modern minimalist apartments in Tokyo, residential spaces worldwide showcase the magic of integrated design.
Overcoming Challenges: Navigating Potential Conflicts
Budget constraints and innovative solutions
Every project has a budget, but limitations can often spur creativity. It’s about finding innovative solutions that don’t compromise on design integrity.
Staying true to architectural integrity while customising interiors
While interiors offer personal expression, they shouldn’t overshadow or conflict with the building’s architectural essence.
Navigating client expectations and artistic visions
Ensuring client satisfaction while upholding design principles can be challenging. Successful projects strike a balance between client aspirations and designer expertise.
Harnessing Expertise: The Thomas Vooght Design Difference
The philosophy of Thomas Vooght Design
Thomas Vooght Design isn’t just another design firm. It embodies the principles of creating spaces that resonate both architecturally and emotionally. Our philosophy revolves around a deep understanding of the environment, the people using the space, and the desired ambience.
Pioneering innovative solutions
With a portfolio spanning diverse projects, Thomas Vooght Design has been at the forefront of merging architectural brilliance with interior design finesse. Our innovative approach ensures that each project is unique and speaks to the very essence of its purpose.
Tailored approach for every client
Recognising that every client and project is distinct, the team at Thomas Vooght Design offers tailored solutions. This bespoke approach ensures that the architecture and interiors reflect the client’s vision while staying true to design excellence.
Partnering with the best
Choosing Thomas Vooght Design means partnering with a team of experts dedicated to realising your architectural and design dreams. Their holistic approach ensures that every project is a testament to the harmonious relationship between architecture and interior design.




