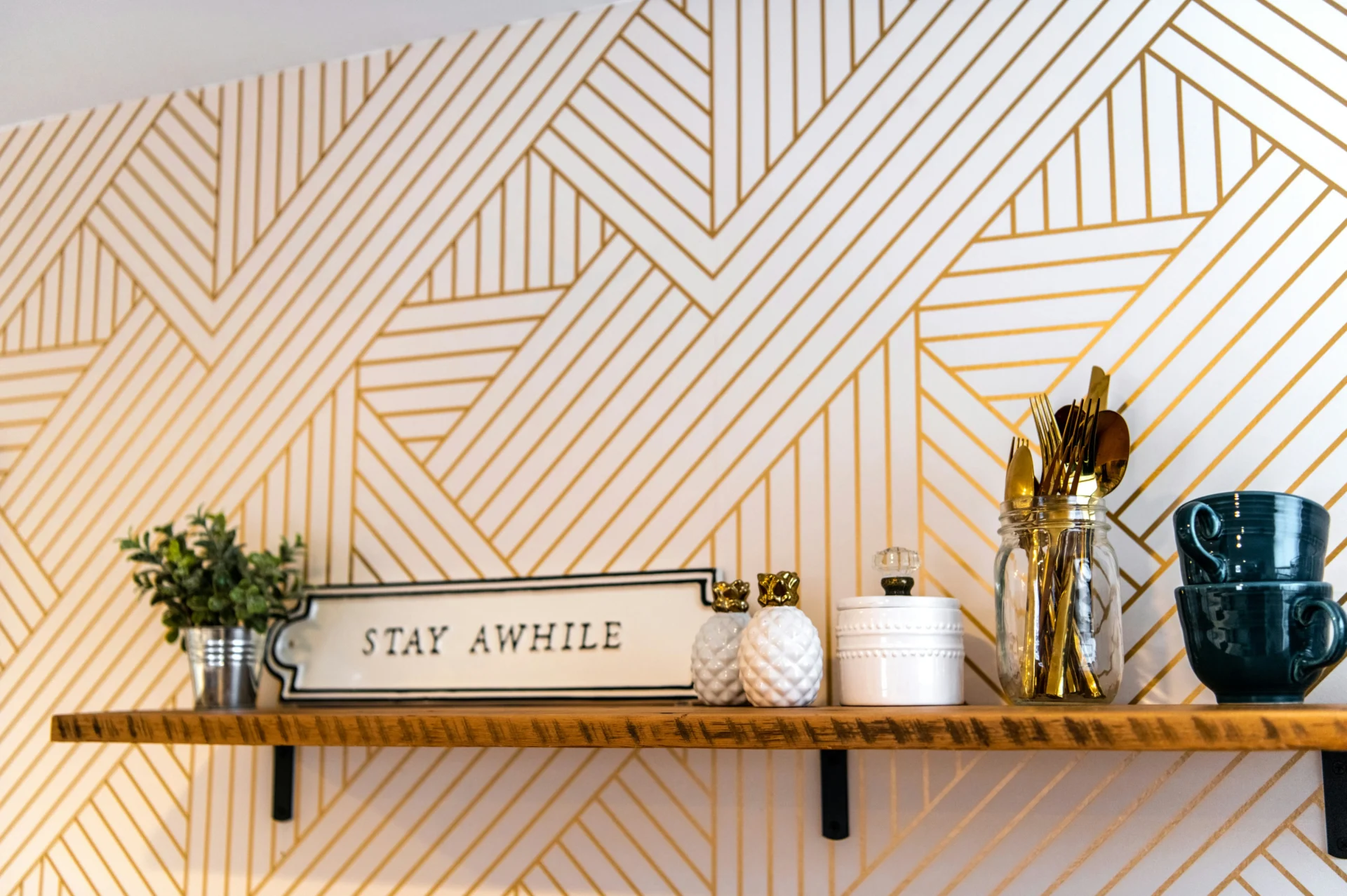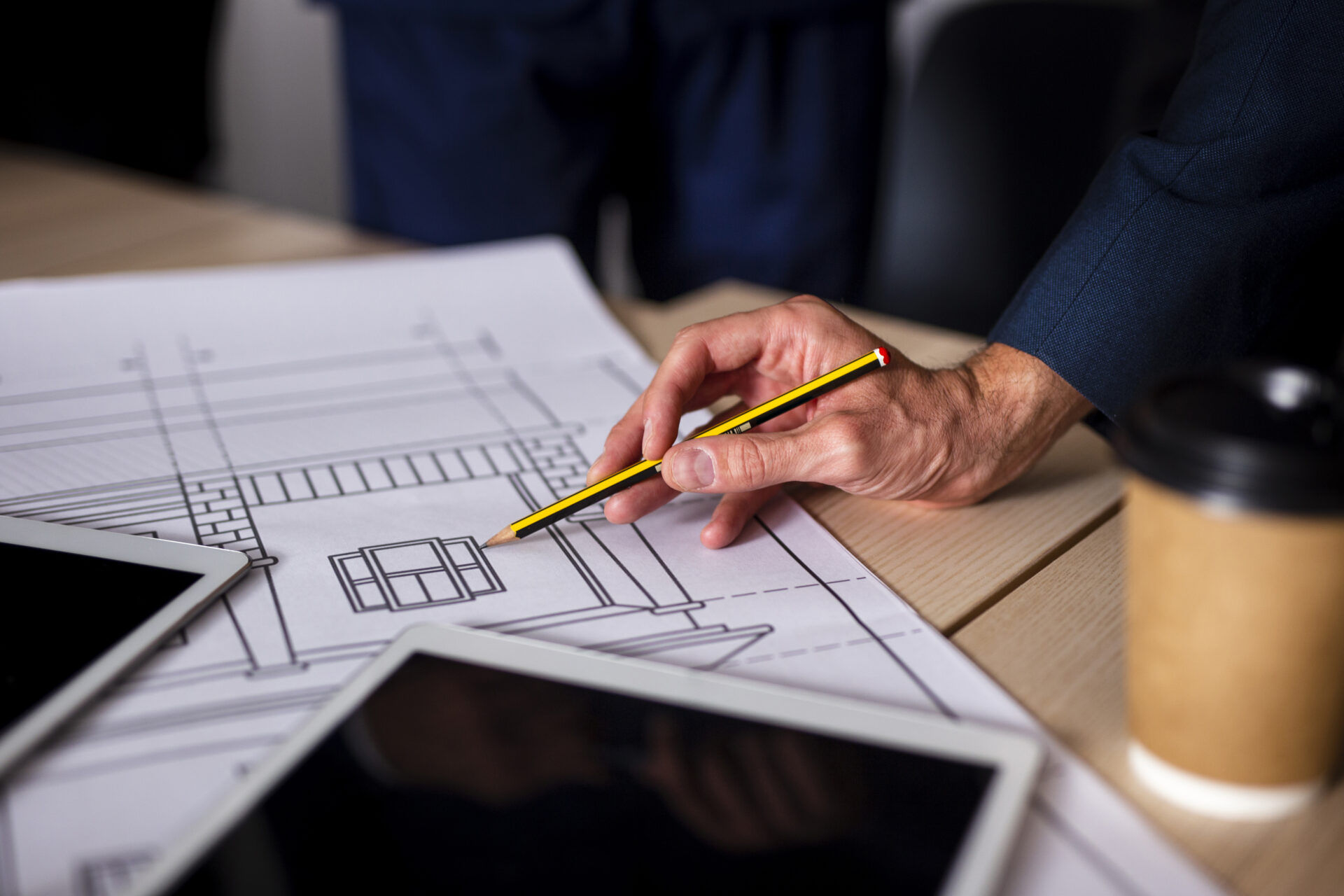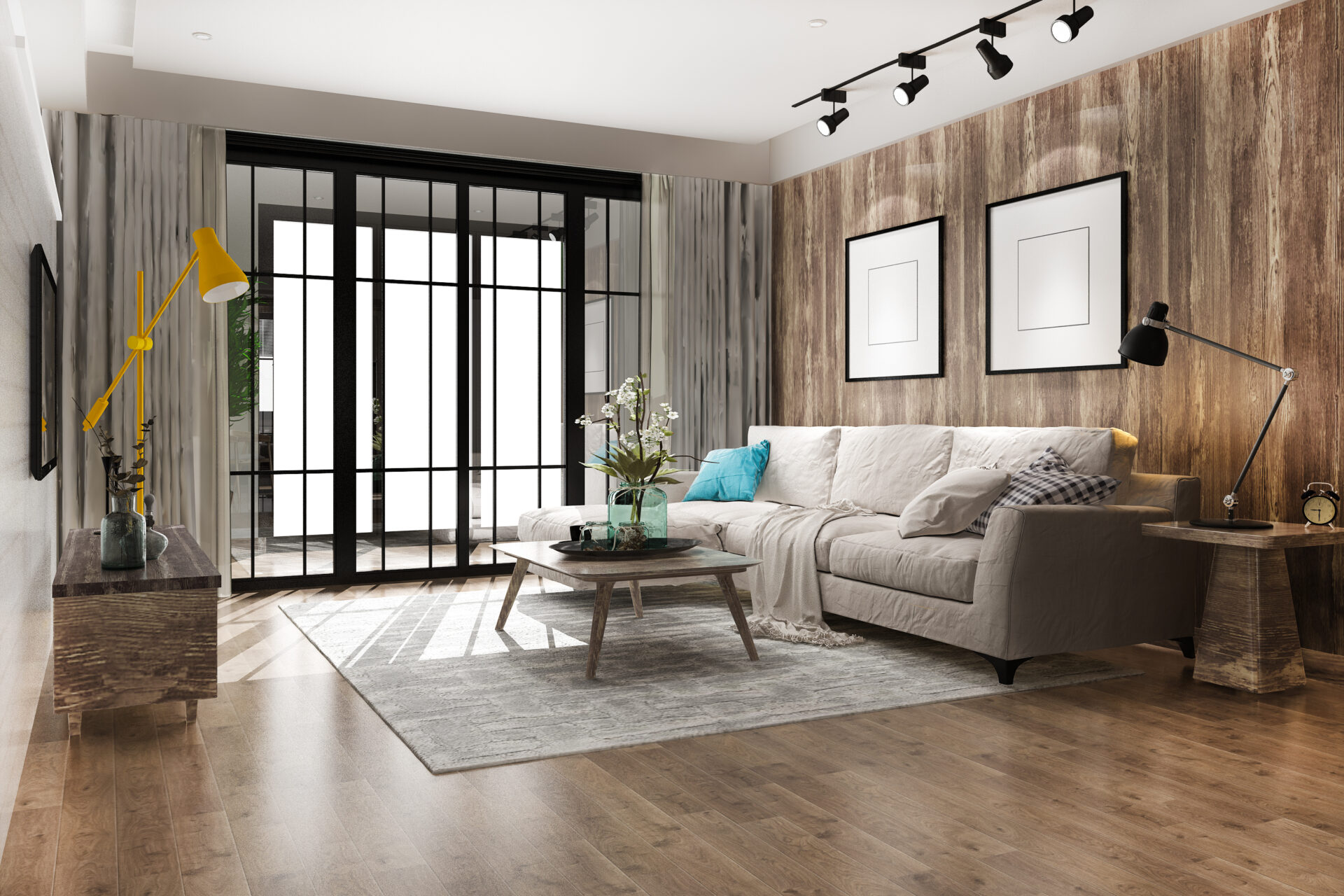
Spatial Planning in Interior Design and Architecture: A Comprehensive Guide
Contact UsSpatial planning isn’t just confined to urban development and land use management; it’s also a fundamental aspect of creating exceptional interior spaces in the realm of architecture and design. In this comprehensive guide, we’ll delve into the world of spatial planning within the context of interior design and architecture. We’ll explore how this critical element influences the layout, functionality, and overall aesthetics of spaces.
Spatial Planning for Interior Design and Architecture
At its core, spatial planning for interior design and architecture is about optimising the use of space to achieve specific design goals and enhance the user experience. Whether you’re designing a cosy home interior, a sleek office space, or a breathtaking architectural masterpiece, spatial planning is the key to success.
Why Spatial Planning Matters
1. Efficient Use of Space: In interior design and architecture, every square meter counts. Spatial planning ensures that space is used efficiently, allowing you to maximize its potential and functionality. It helps you avoid clutter, wasted areas, and awkward layouts.
2. Flow and Circulation: Effective spatial planning considers how people move through a space. It ensures that there’s a natural flow and easy navigation within interiors, creating a seamless and pleasant experience for occupants.
3. Zoning and Functionality: Spatial planning helps you allocate different zones within a space for specific functions. For example, in a residential setting, it separates living areas from sleeping areas. In an office, it designates workspaces and common areas.
4. Aesthetics and Ambiance: Beyond functionality, spatial planning also influences the aesthetics and ambiance of a space. It allows you to create focal points, establish visual balance, and set the mood through careful placement of elements and materials.
The Process of Spatial Planning
1. Assessment: To begin, assess the existing space or site. Understand its dimensions, layout, and any structural limitations. Identify opportunities for improvement and define your design objectives.
2. Concept Development: Develop a spatial concept that aligns with your design goals. Consider the overall theme, style, and the emotions you want to evoke in the space. Create a preliminary layout that addresses zoning, circulation, and key design features.
3. Detailed Planning: Refine your spatial plan, taking into account all the finer details. This includes choosing specific furniture and fixtures, defining material selections, and considering lighting and acoustics. Ensure that every element contributes to the overall vision.
4. Collaboration: Collaborate closely with architects, interior designers, and other stakeholders involved in the project. Effective communication is crucial to ensure that the spatial plan aligns with the broader architectural and design objectives.
5. Implementation: Once the spatial plan is finalized, proceed with the implementation phase. This includes construction, installation of fixtures and finishes, and careful execution of the design vision.
6. Evaluation: After the project is complete, evaluate the spatial planning’s effectiveness. Gather feedback from occupants and make any necessary adjustments to enhance the space’s functionality and aesthetics.
Principles of Effective Spatial Planning
To excel in spatial planning within the realm of interior design and architecture, it’s essential to grasp the fundamental principles that underpin this discipline. These principles serve as guidelines to help you create well-organized and visually appealing spaces. Let’s explore some key principles:
1. Proportion and Scale: Understanding proportion and scale is crucial for achieving harmony in spatial planning. It involves determining the appropriate size and relationship of elements within a space. Oversized or undersized furniture, fixtures, or architectural elements can disrupt the balance and functionality of a room. Strive for proportionality and a sense of scale that suits the space’s purpose.
2. Balance: Achieving balance in spatial planning means distributing elements, both visually and physically, to create a sense of equilibrium. There are different types of balance, such as symmetrical and asymmetrical. Symmetrical balance involves mirroring elements on either side of a central axis, while asymmetrical balance relies on more subtle differences to create equilibrium. The choice of balance depends on the design objectives and aesthetics of the space.
3. Rhythm and Repetition: Creating a sense of rhythm through the repetition of design elements can add interest and coherence to a space. Repeated patterns, shapes, or colours can guide the eye and create a sense of continuity. Use rhythm strategically to lead occupants through a space and create visual interest.
4. Emphasis and Focal Points: Focal points are areas within a space that draw the viewer’s attention. Effective spatial planning involves identifying and enhancing these focal points to create visual interest and guide the user’s experience. Focal points can be architectural features, artworks, or strategically placed furnishings.
5. Flow and Circulation: A well-planned spatial layout should facilitate easy flow and circulation within a space. Consider how people will move through the area and ensure that pathways are clear and intuitive. Pay attention to transitions between zones to create a seamless user experience.
6. Functionality and Ergonomics: In interior design and architecture, form follows function. Ensure that the spatial plan aligns with the intended functions of the space. Consider ergonomics, accessibility, and the comfort of occupants when arranging furniture and fixtures.
7. Light and Colour: Lighting and colour play a significant role in spatial planning. Natural and artificial lighting can influence the perception of space, emphasizing certain areas and creating moods. Colour selection affects the ambiance and can visually alter the size and proportions of a room. Harness these elements to enhance the overall design.
8. Material Selection: Choose materials carefully, considering their tactile and visual qualities. Materials can define the character of a space, from the warmth of wood to the sleekness of glass and metal. Coherent material selection reinforces the design concept and adds depth to the spatial experience.
9. Sustainability: Sustainable design is an increasingly important aspect of spatial planning. Consider eco-friendly materials, energy-efficient lighting, and sustainable practices to minimize the environmental impact of your designs. Prioritize sustainability to create spaces that are not only beautiful but also environmentally responsible.
10. Flexibility and Adaptability: Spaces should be designed with flexibility in mind. Consider how a space can adapt to changing needs over time. Modular furniture, movable partitions, and versatile layouts enable spaces to evolve and serve different purposes as required.
By incorporating these principles into your spatial planning process, you’ll be better equipped to create interiors and architectural designs that are not only aesthetically pleasing but also functional, comfortable, and harmonious. These principles serve as a solid foundation upon which you can build your expertise and elevate your spatial planning skills to new heights.
Conclusion
In the intricate world of interior design and architecture, spatial planning stands as a cornerstone, shaping the very essence of spaces we inhabit and experience. This comprehensive guide has explored the critical role of spatial planning in creating exceptional interiors and architectural designs.
As you embark on your journey into the world of spatial planning in interior design and architecture, remember that every decision you make, from the arrangement of furniture to the selection of materials and lighting, plays a role in crafting spaces that tell a story, evoke emotions, and enrich lives.
The principles and processes outlined here are your tools to wield, your guiding stars as you navigate the complexities of spatial planning. Mastery of this art form will enable you to breathe life into your designs, transcending the mundane to create spaces that leave lasting impressions and stand as testaments to thoughtful and purposeful design.
The beauty of spatial planning lies not only in its ability to transform physical spaces but also in its power to influence how people interact with and feel within those spaces. As you continue to explore and refine your skills in spatial planning, you’re not just designing rooms; you’re shaping experiences, enhancing lifestyles, and leaving your mark on the world of design and architecture.
So, whether you’re a seasoned professional or an aspiring designer, embrace the art and science of spatial planning. It’s your passport to crafting spaces that captivate, inspire, and transcend the ordinary. As you embark on your projects, may your spatial planning endeavors be marked by creativity, innovation, and a commitment to creating environments that elevate the human experience.
Ready to transform your interior design or architectural project with expert spatial planning? Contact Thomas Vooght today and let us help you create stunning, functional spaces that exceed your expectations. Explore our portfolio and get in touch to start your design journey!




