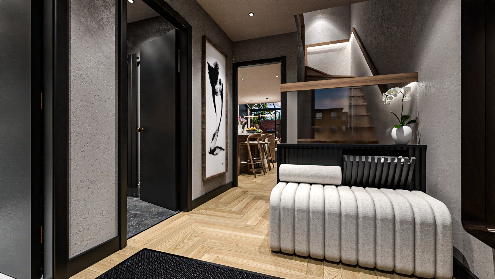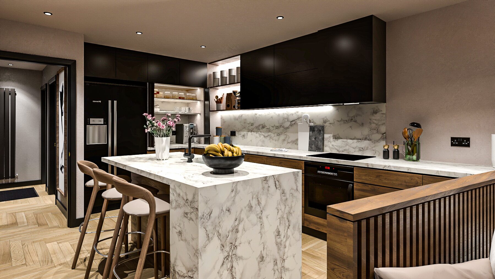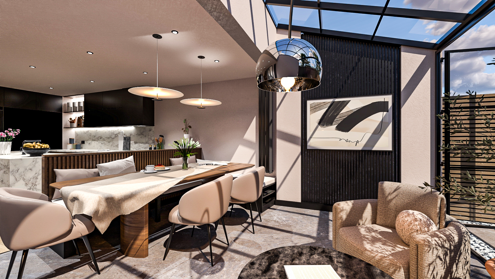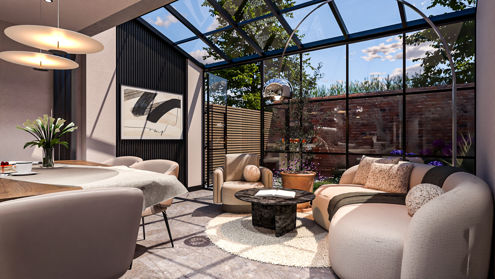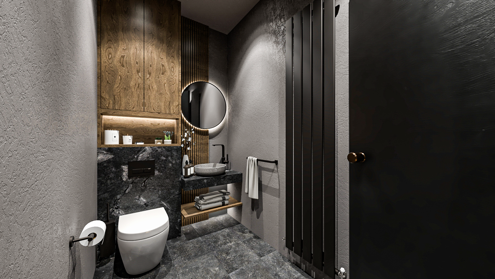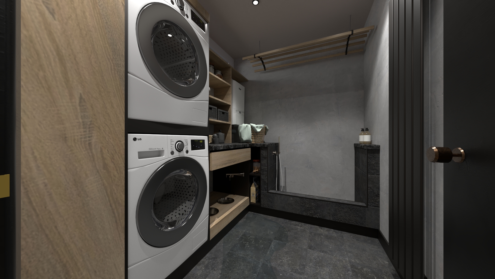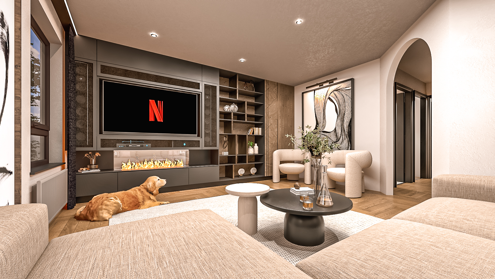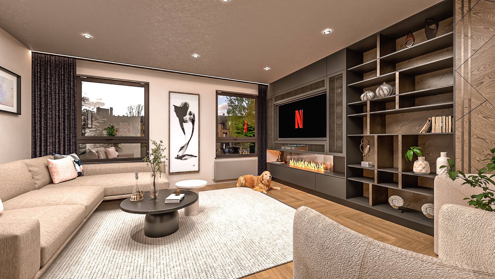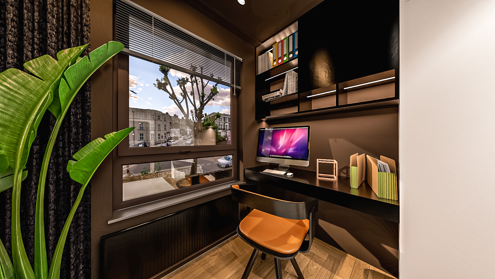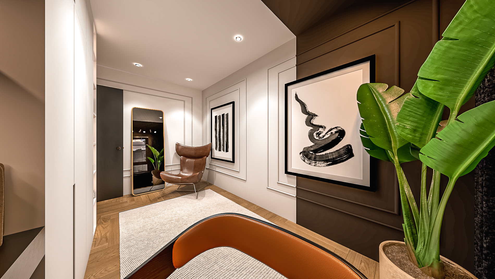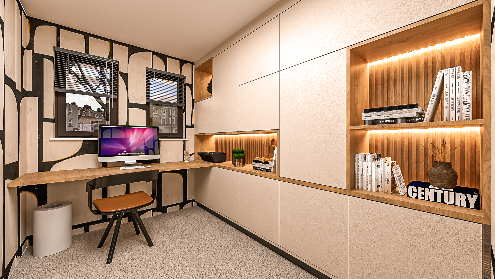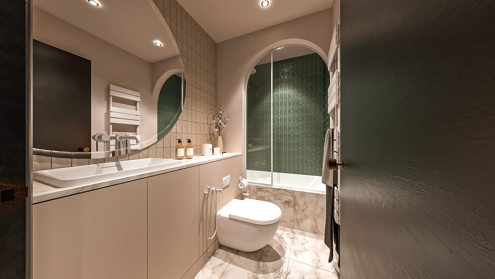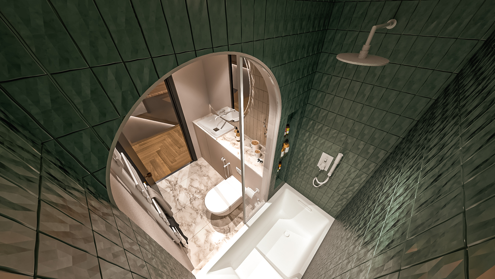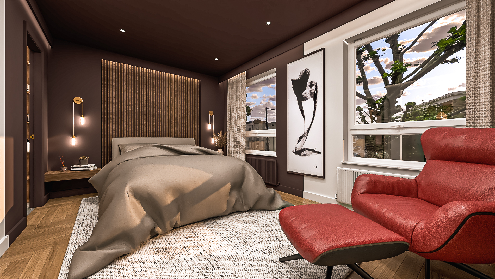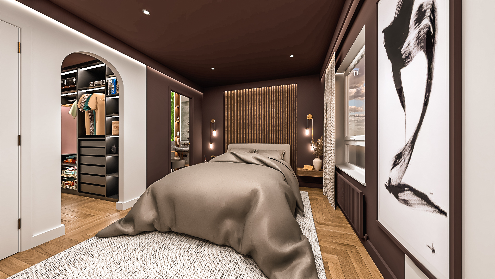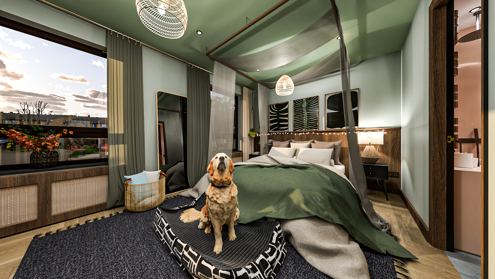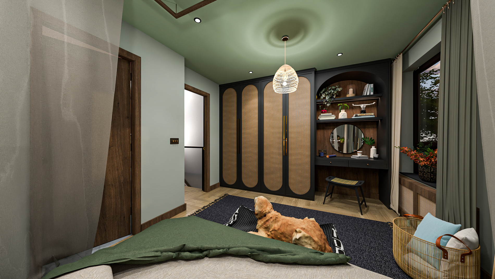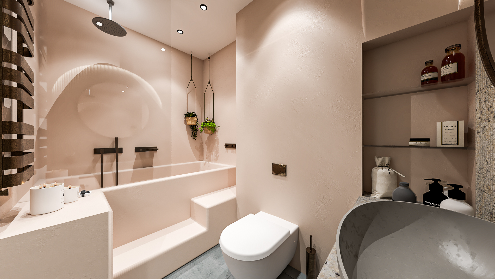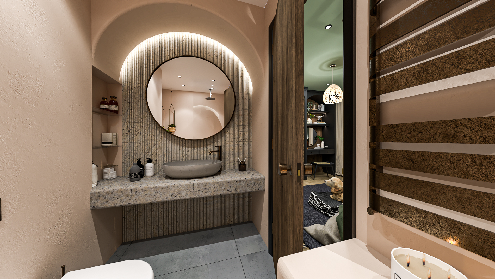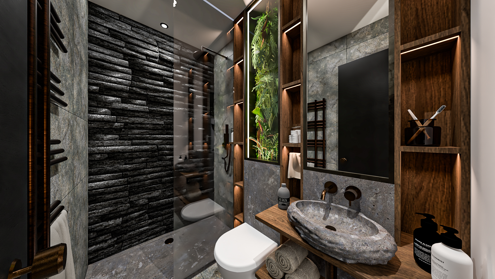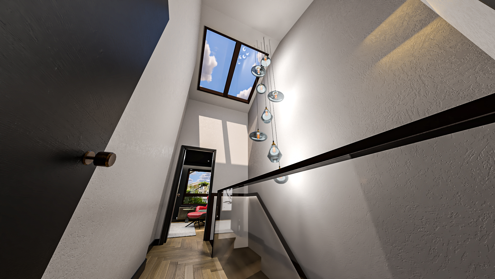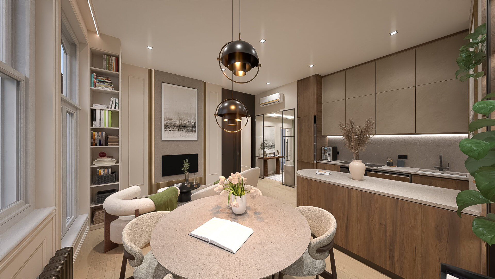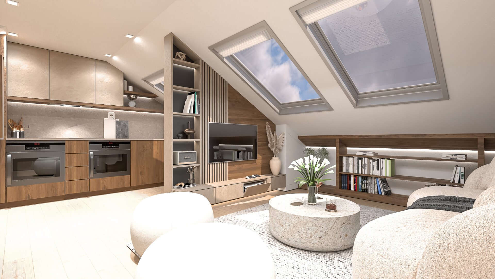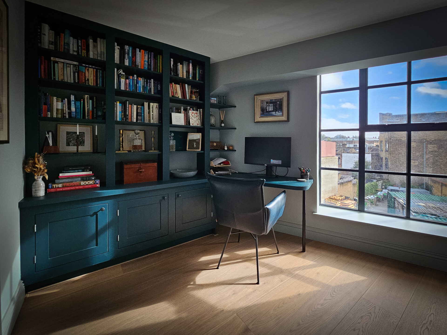Abinger Mews
The design concept for this home combines modern aesthetics with functionality, creating a cohesive and welcoming environment across all three floors. Each level has been carefully crafted to offer distinct yet complementary styles, unified by thoughtful design choices that enhance the flow and character of the space.
The ground floor is a bright, durable space with abundant natural light. A neutral palette of off-whites and wood tones, accented by black slats, gives it a clean, modern look. The kitchen features a hidden pantry, and the utility room is highly functional, with space for pet care. The WC is simple yet contemporary, aligning with the overall design.
The first floor feels warm and inviting, with a spacious living room accessed through an arched entrance. A fireplace and ample storage add character, while wooden flooring and black accents unify the space. Two functional offices, including one with a Murphy bed, provide versatility, and the bathroom combines neutral tones with playful design.
On the second floor, a roof light transforms the space, brightening two uniquely styled bedrooms. One is dark and masculine, the other light and whimsical. Each has its own ensuite, reflecting the mood of the rooms—one dramatic, the other earthy and modern with tadelakt finishes.
By blending practicality with bold design choices, this home offers a well-balanced mix of comfort, style, and functionality across all floors. The result is a harmonious living environment that caters to modern living needs while maintaining a distinct character on each level.
This project is due to start on site between the first and second quarter of 2025
