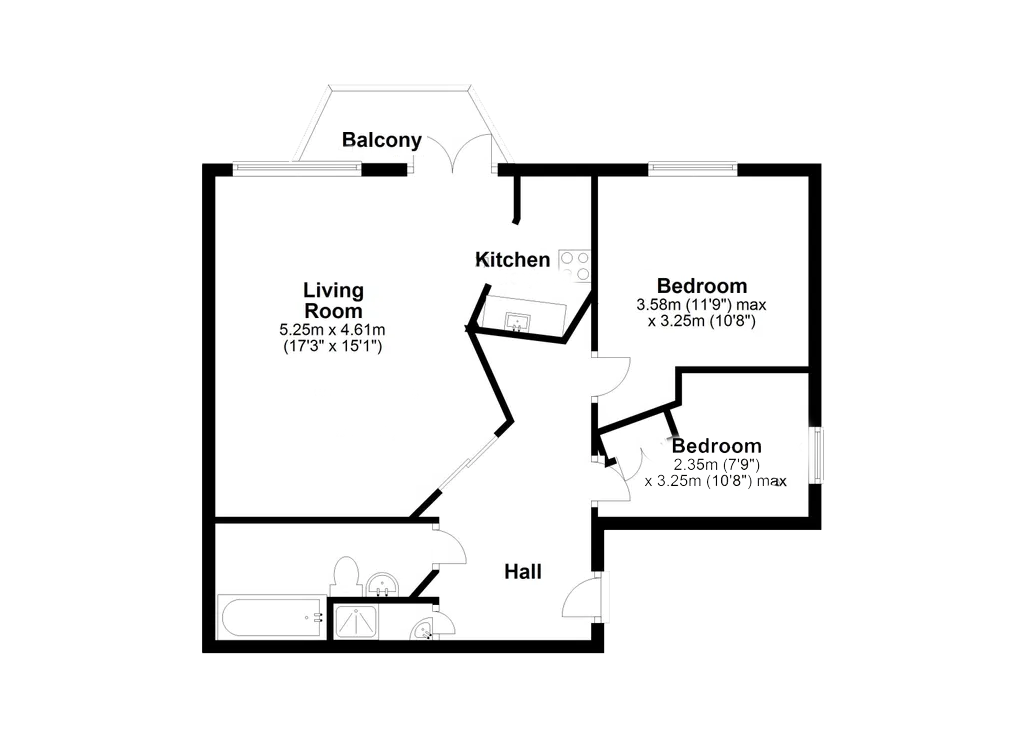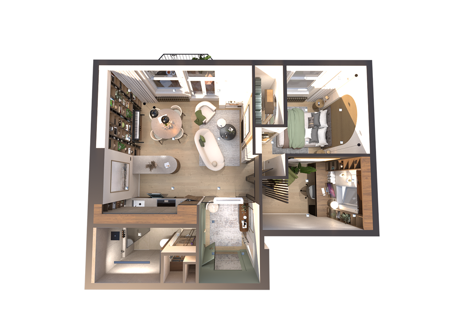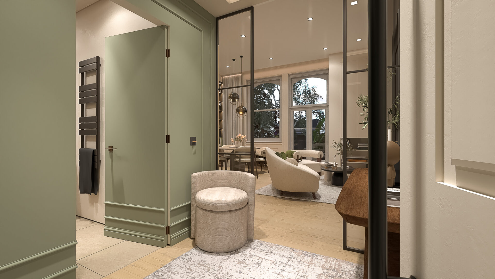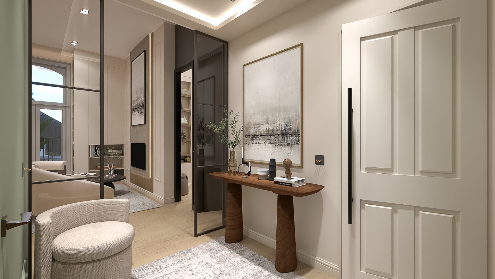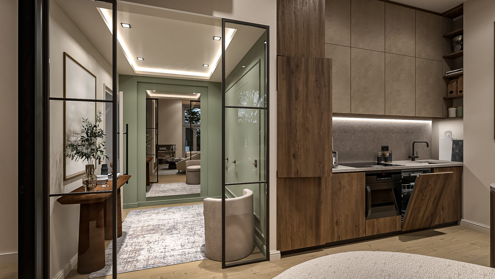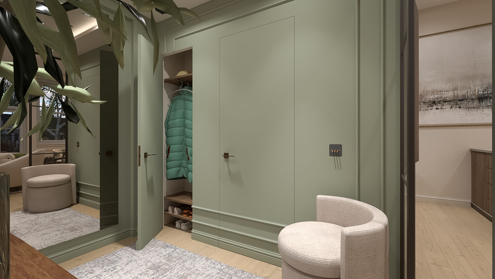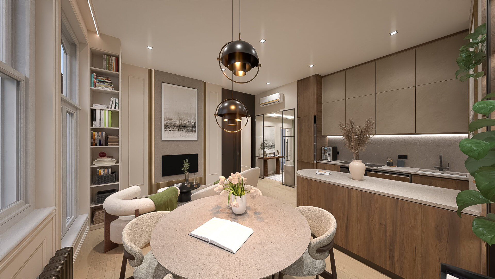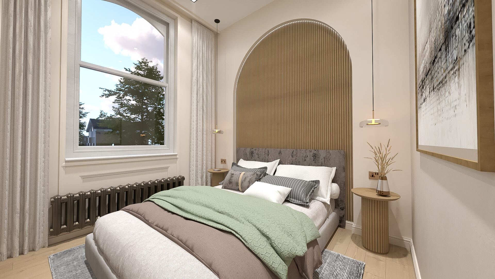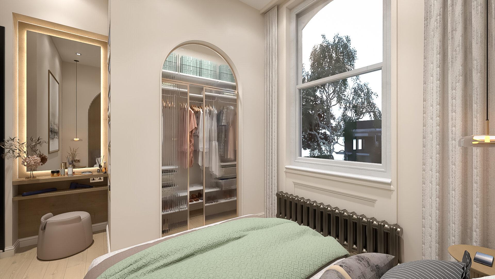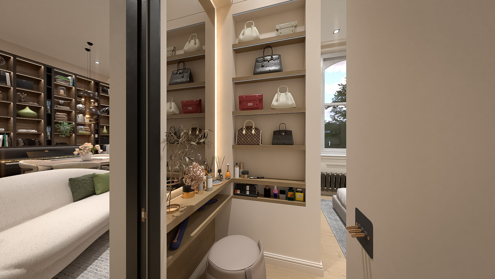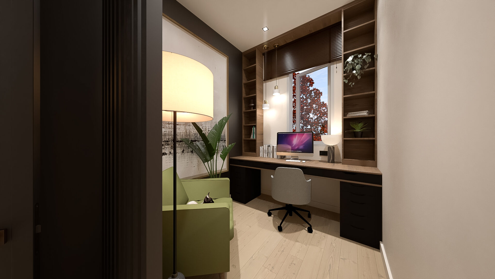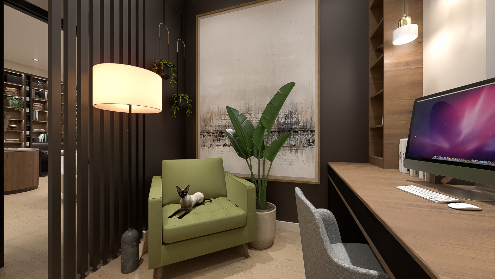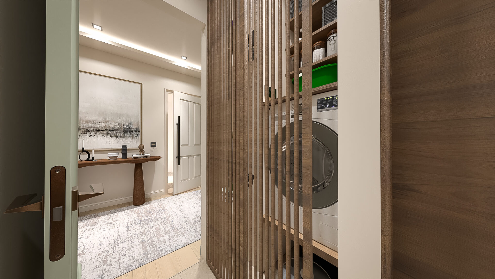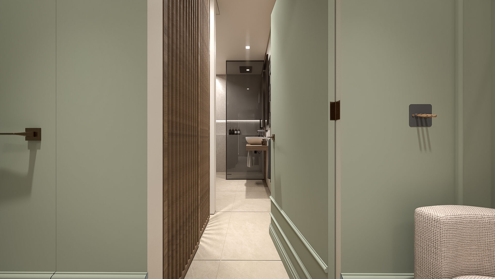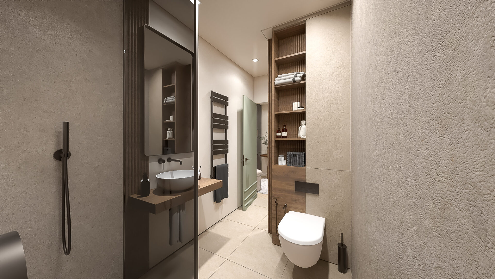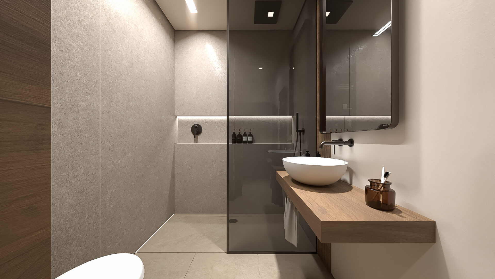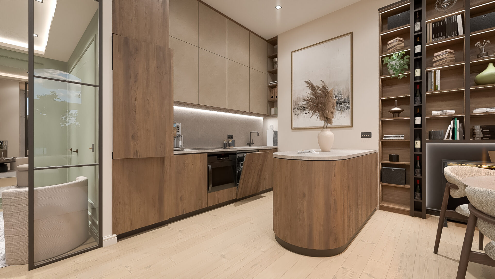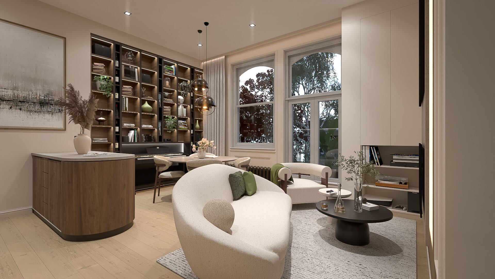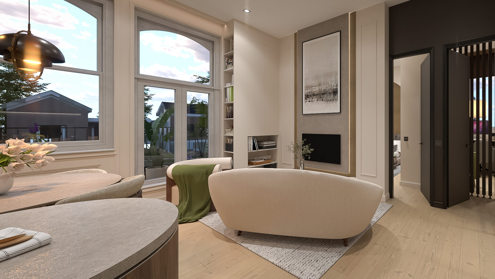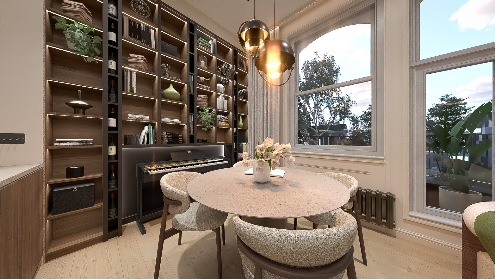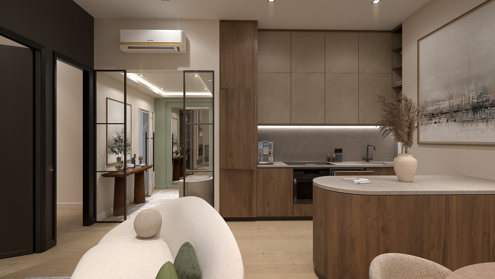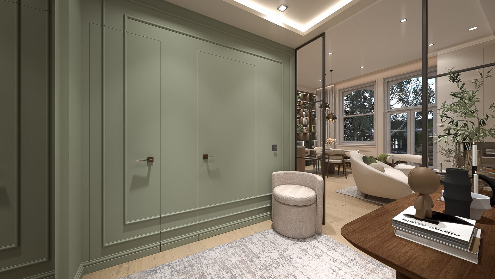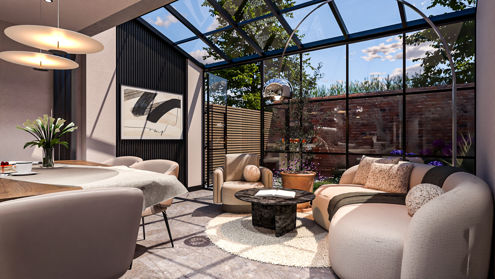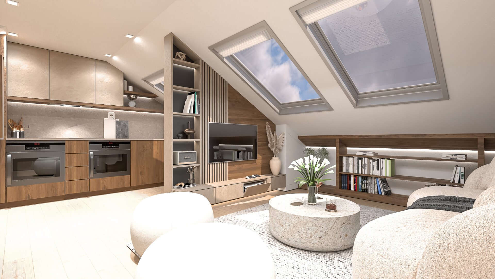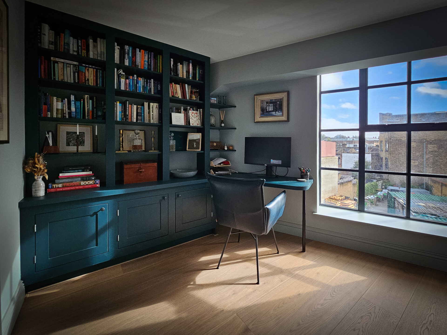Belsize Park Apartment
The proposed design for Flat 4 aims to create a more functional and aesthetically pleasing living environment.
The entrance will open into a well-lit, open lobby area, offering an immediate sense of space and brightness.
The bathroom will be redesigned to take up less room and will also accommodate a new utility area. By backing
the kitchen onto this space, the layout will make more efficient use of the existing drainage system, providing a
practical and streamlined solution.
The kitchen will be simplified for improved usability, seamlessly integrating with the open-plan living area. This
optimisation will allow for a better flow between spaces, with the living area configured to house both a small
dining area and a comfortable lounge. These spaces will have direct access to the newly renovated balcony,
enhancing the indoor-outdoor connection and allowing for more natural light.
The two bedrooms will be repositioned for a more efficient use of space, maximising access to natural light and
ensuring a high-quality finish throughout. This thoughtful layout will improve the overall comfort and functionality
of the flat.
In addition, new wiring, plumbing, lighting and emergency systems will be installed to modernise the space. An
acoustic ceiling will be fitted to reduce noise transference between properties, significantly enhancing the flat’s
comfort and privacy.
Overall, the redesign will transform the flat into a more liveable, efficient, and stylish space, addressing existing
issues and providing long-term value.
This project is set to start on site 4th Quarter of 2024
