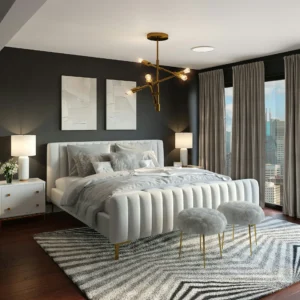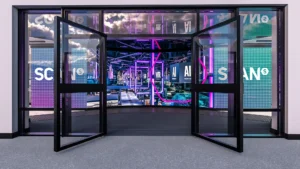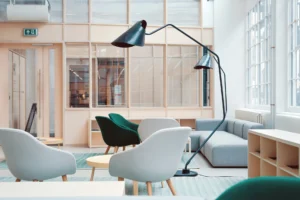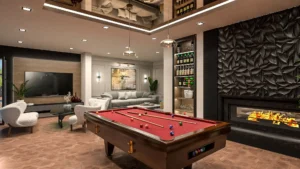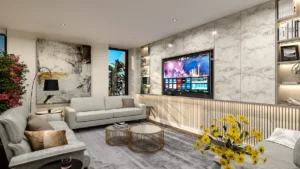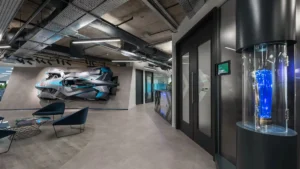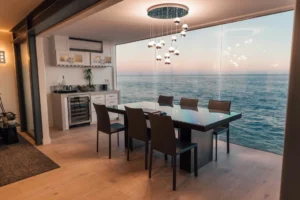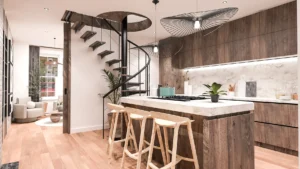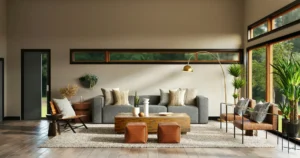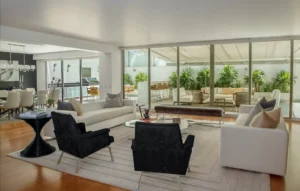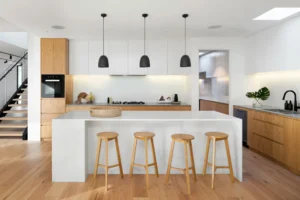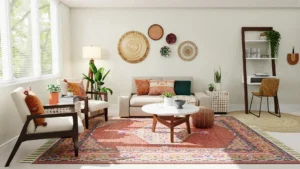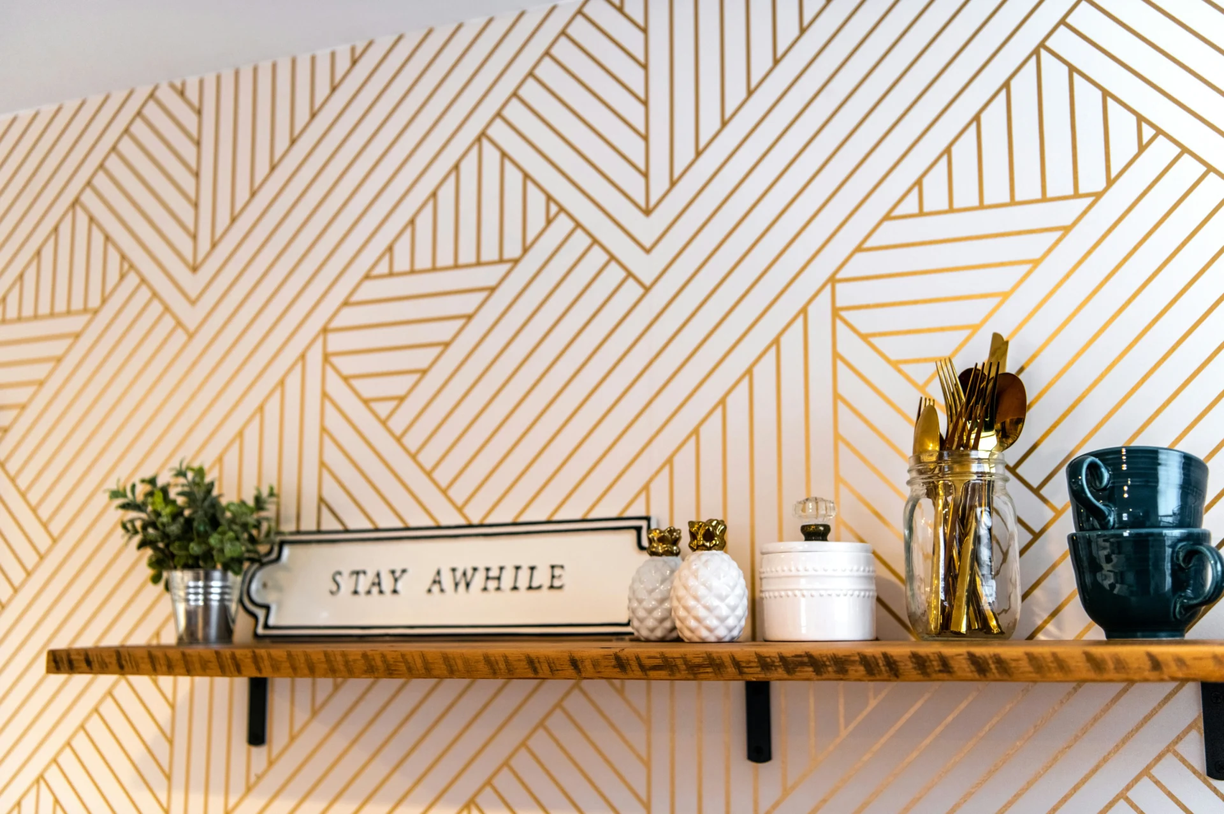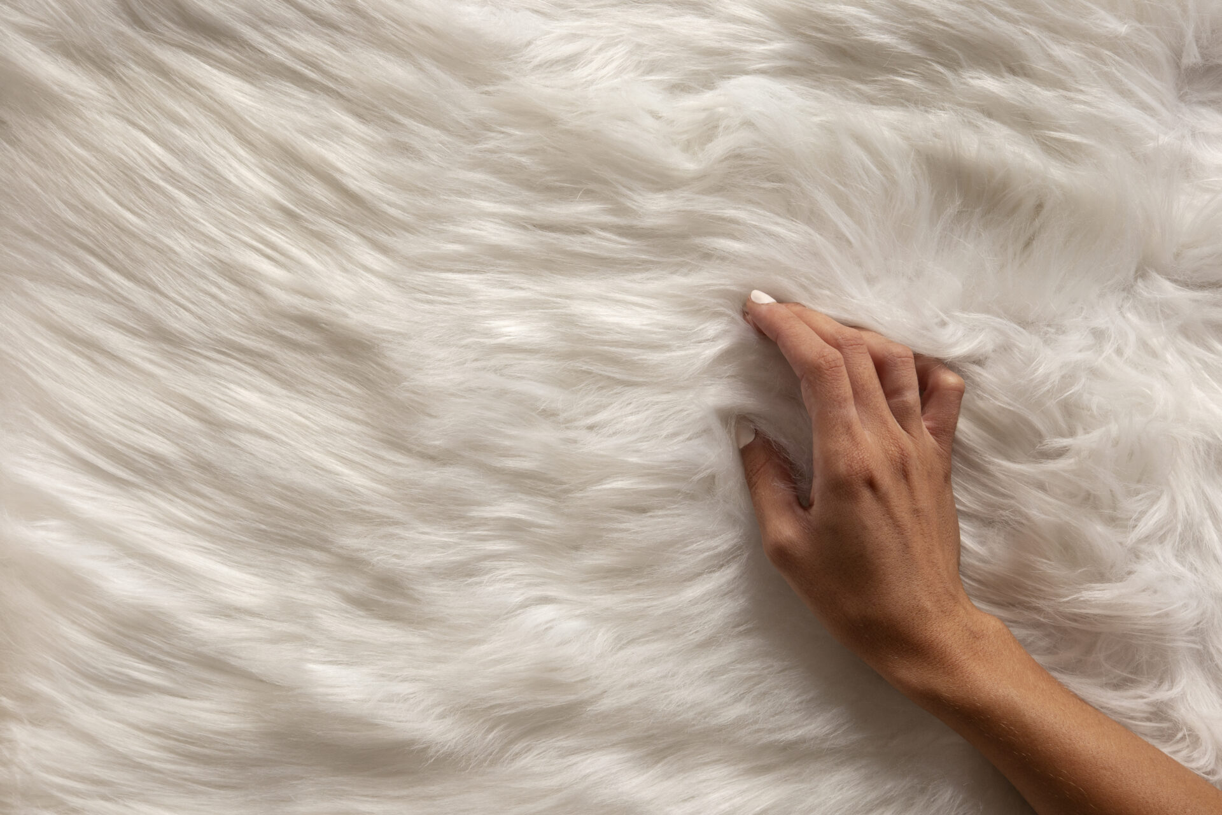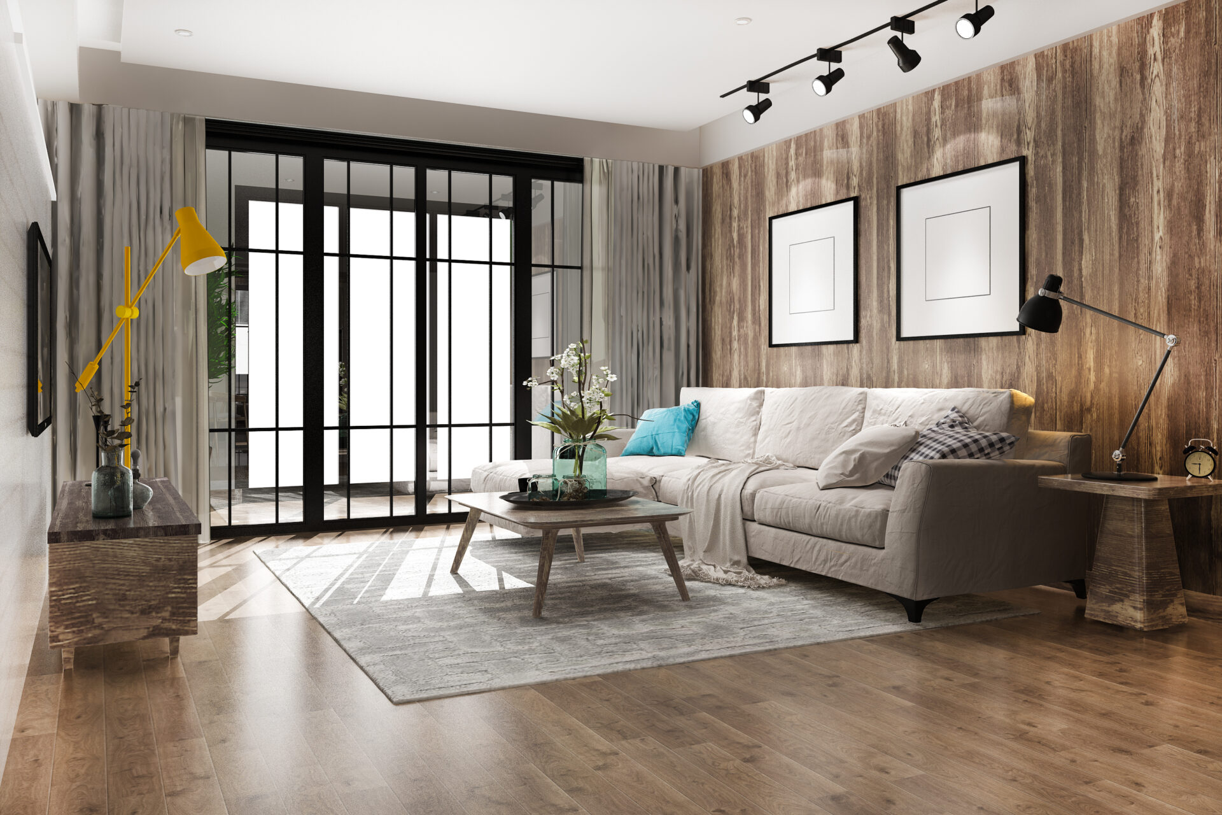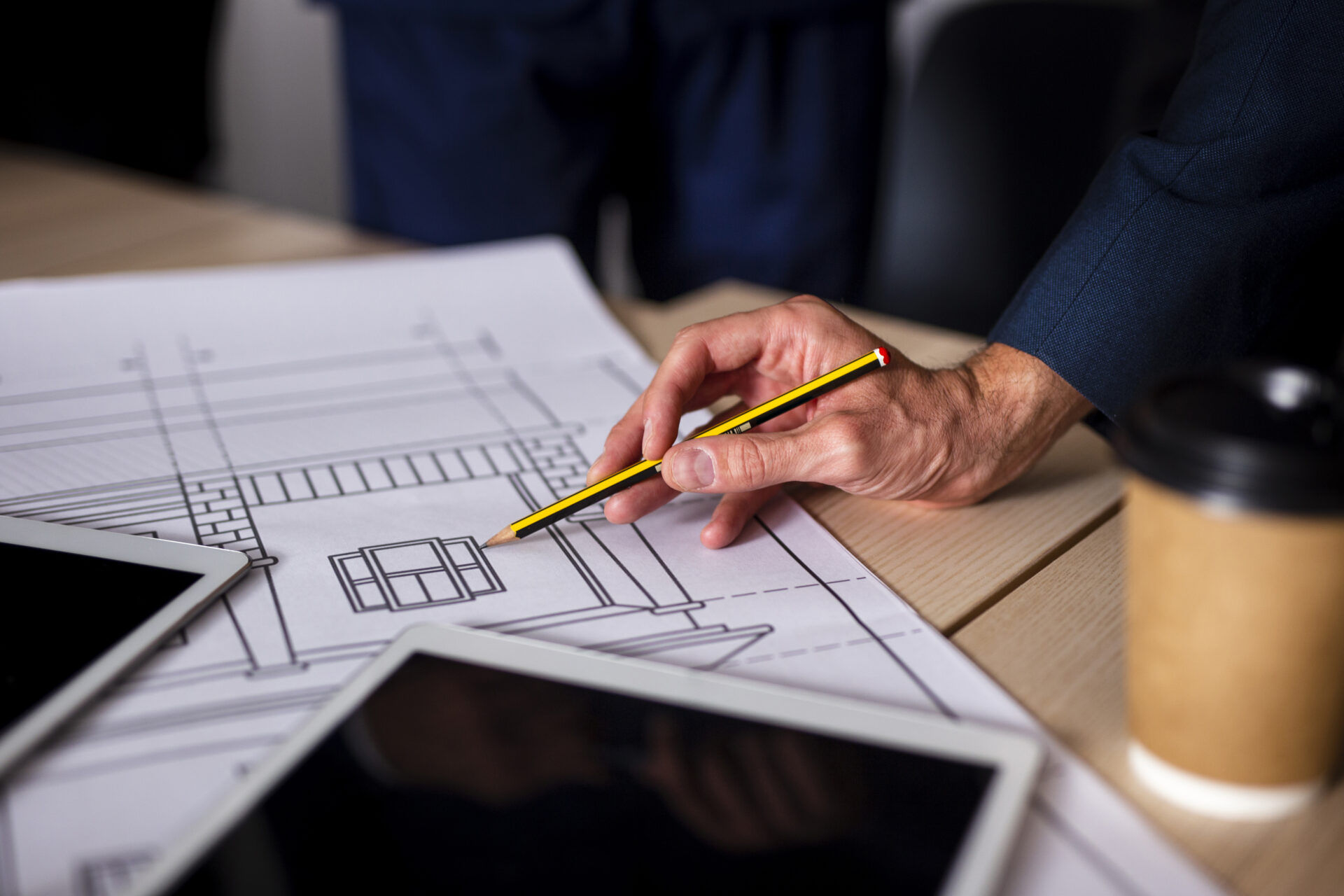
Hiring an Interior Designer In London
Contact UsWhy Interior Design and Architecture Matter
We believe interior design and architecture are vital in shaping the spaces where we live, work, and play. A thoughtfully designed space can boost functionality, enhance well-being, and express personal or corporate style. Whether it’s a cosy home or a busy office, the right ambiance and layout can make a big difference in your daily life and productivity. That’s why finding the perfect interior designer is so important. In this guide, we’ll explore everything you need to know to choose the right designer for your needs.
About Thomas Vooght Design
Based in London, we are renowned for our innovative, client-focused approach to interior design and architecture. With a strong reputation for excellence and a diverse portfolio, we are a top choice for anyone looking to transform their space into something exceptional.
Benefits of Hiring an Interior Designer
Hiring a professional interior designer offers numerous advantages. From expert advice and creative solutions to project management and budget control, professionals like us at Thomas Vooght Design can turn your vision into reality with precision and flair.
 Understanding Interior Design and Architecture
Understanding Interior Design and Architecture
What is Interior Design and Interior Architecture?
Interior design involves creating functional and visually pleasing spaces within a building. This includes everything from planning the layout and selecting furniture to choosing colour schemes and lighting. Interior architecture goes a step further, focusing on the structural aspects of a space, including the design and modification of interior layouts and features.
Interior Design In Different Environments
We have wide experience across various different settings and tailoring those to the ideas of our client. Whether that be creating a warm and comfortable home, or a more functional business premises – we have done it all.
We are receptive to a range of styles in either commercial, hospitality or residential interior design. All aspects of interior design have common aspects and areas where they differentiate, but one thing remains consistent and that is we can incorporate any style to your property. Our portfolio demonstrates how adept we are at designing homes to an extensive range of tastes, as well as the breadth of different commercial premises we have worked on. From stylish offices to cosy and accommodating hospitality venues – we have covered it all.
Key Interior Design Styles
At the heart of our purpose, is being well-equipped to truly hone a design style that is perfect for our client. Interior design does not have an “off-the-shelf” solution, it should be tailored to the taste and needs of individuals. We are particularly adept at blending form and function.
If you have a specific design style in mind, we will work towards this and bring your vision to life. We work across a wide range of design styles and are comfortable with working towards whatever you visualise as the end result. Some trends that have been particularly prominent in recent times are:
- Modern: Features clean lines, minimalistic elements, and a neutral colour palette, emphasising simplicity and functionality.
- Contemporary: Ever-evolving and incorporates current trends and innovative materials.
- Classic: Inspired by historical periods, with ornate details, rich colours, and luxurious materials.
- Industrial: Showcases exposed structures, raw materials, and a utilitarian aesthetic for a rugged yet stylish look.
- Minimalist: Focuses on the essentials, prioritising space, light, and simple forms to create a serene environment.
Why Hire an Interior Designer?
Expertise and Experience
At Thomas Vooght Design, we bring in-depth knowledge and extensive experience to every project. We understand the complexities of spatial planning, building codes, and design principles, ensuring your project is executed flawlessly.
Time and Cost Efficiency
We can save you time and money by avoiding costly mistakes and streamlining the design process. Our skills enable us to work within your budget and timeline, delivering efficient and effective solutions.
Access to Resources and Contacts
We have a wide network of suppliers, contractors, and artisans. This allows us to source unique materials and furnishings, often at better prices than the general public can access.
Personalised and Unique Designs
We pride ourselves on creating spaces that reflect your personal or corporate identity, making them not only beautiful but uniquely yours. Our personalised approach ensures your space stands out and meets your specific needs.
Reconfiguration and Space Optimisation
We excel at reconfiguring spaces to improve flow and functionality. We can transform awkward layouts into efficient, aesthetically pleasing environments, making the most of the available space.
A key asset in this regard is space optimisation for your property value. A highly-skilled interior designer will have an array of ideas in how you can get more out of the space available to you. An example of this would be our work with the Hackney Warehouse. Originally a modest 3-bed house, we were able to convert this into a 4-bed and 2-bathroom residence by exploiting its previously untapped potential.
Summary
Hiring an interior designer like Thomas Vooght Design brings numerous benefits. With our extensive expertise and experience, we ensure flawless execution of your project, managing spatial planning and adhering to building codes. We save you time and money by avoiding costly mistakes and streamlining the design process within your budget and timeline. Our wide network of suppliers and artisans allows us to source unique materials at competitive prices. We specialise in creating personalised designs that reflect your identity, optimising space for functionality and aesthetic appeal.
About Thomas Vooght Design
Background and Qualifications
At Thomas Vooght Design, we are led by Thomas Vooght, a highly qualified interior architect with a passion for creating transformative spaces. With a solid educational background in interior design and architecture, combined with years of industry experience, Thomas Vooght is a leader in the field.
With a degree in architecture and planning, Thomas possesses vast experience in a wide range of different properties. Our portfolio demonstrates the different tastes we’ve built around in our numerous residential projects, and also the diversity in the commercial industries we’ve served. These have included offices for senior executives, stylish restaurants, and even the offices of Formula E.
These experiences accompanied by academic qualifications, positions us in a uniquely well-rounded position. We apply this wide-ranging skillset to the benefit of our clients with a complete service offering spanning interior architecture and interior design & styling.
Design Philosophy and Approach
Our philosophy at Thomas Vooght Design revolves around a client-centred approach. We focus on understanding the unique needs and preferences of each client. By blending creativity with practicality, we create functional, beautiful spaces that enhance the quality of life and work. Our innovative solutions are tailored to meet the specific requirements of every project.
Notable Projects and Case Studies
Our impressive portfolio includes a variety of residential and commercial projects. From converting a 3-bed Hackney property into a 4-bed residence, to redesigning the offices an eGaming company, our portfolio provides tangible evidence of our wide-ranging expertise and application. We will explore some of these projects in more detail later on!
Client Testimonials and Reviews
Our clients consistently praise Thomas Vooght Design for our professionalism, creativity, and attention to detail. Testimonials highlight our ability to listen to client needs and deliver results that exceed expectations. Many reviews mention the smooth, stress-free experience and the stunning final outcomes.
Summary
Thomas Vooght Design, led by the highly qualified interior architect Thomas Vooght, specialises in creating transformative spaces through a blend of creativity and practicality. With a strong educational background in interior design and architecture, and extensive experience across various properties—from residential homes to executive offices and stylish restaurants—our team offers comprehensive services in interior architecture and design. Our client-centred approach ensures each project meets unique needs and preferences, resulting in functional, beautiful spaces that enhance quality of life and work.
The Process of Hiring an Interior Designer
Initial Consultation and Needs Assessment
Your journey with us begins with an initial consultation, where we take the time to understand your vision, requirements, and lifestyle. This meeting is crucial for setting the foundation of the project, ensuring our approach aligns with your expectations.
Design Concept Development
After the initial consultation, we develop a detailed design concept. This stage involves creating mood boards, sketches, and 3D renderings to visualise the proposed design. We welcome client feedback and adjustments, aligning form and function to create the perfect end result.
Budget Planning and Management
Budgeting is a critical aspect of any design project. We work closely with contractors and ensure budgets are aligned to ensure completion of the project in a cost-effective manner. We will detail the costs involved in our initial dialogue at the outset of a project.
Space Planning, Layout, and Reconfiguration
Effective space planning and layout are at the heart of good design. We excel in reconfiguring spaces to enhance functionality and flow. Whether it’s optimising a small apartment or redesigning a large commercial space, our expertise ensures that every square foot is used efficiently.
Selection of Materials, Furniture, and Accessories
The selection of materials, furniture, and accessories is where the design truly comes to life. We have access to a wide range of high-quality suppliers and artisans, ensuring your space is furnished with unique and beautiful pieces. We handle everything from flooring and fabrics to lighting and decorative elements.
Implementation and Project Management
Once the design is finalised, the implementation phase begins. We manage all aspects of the project, coordinating with contractors, overseeing construction, and ensuring that the project stays on schedule and within budget. Our comprehensive project management service allows you to focus on enjoying the process without the stress.
Final Review and Adjustments
After the main work is completed, a final review ensures everything is perfect. We walk you through the finished space, addressing any last-minute adjustments or concerns. This thorough approach guarantees a high-quality finish that meets your satisfaction.
Summary
The process of hiring an interior designer at Thomas Vooght Design begins with an initial consultation to understand your vision, requirements, and lifestyle, setting the foundation for the project. We then develop a detailed design concept with mood boards, sketches, and 3D renderings, inviting your feedback for perfect alignment. Budget planning and management are crucial, ensuring cost-effective project completion.
Effective space planning enhances functionality, whether for small apartments or large commercial spaces. We select high-quality materials, furniture, and accessories, bringing the design to life.
During implementation, we manage all aspects, coordinating with contractors to keep the project on schedule and within budget. Finally, a thorough review ensures everything meets your satisfaction, addressing any last-minute adjustments for a high-quality finish.
Hiring the Right Interior Designer
Researching and Shortlisting Designers
Choosing the right interior designer or interior architect starts with thorough research. Look for designers who specialise in the type of project you have, whether it’s residential or commercial.
Websites, portfolios, and social media profiles are great places to start.
Evaluating Portfolios and Past Work
Reviewing portfolios is essential to understand a designer’s style and capabilities. Our portfolio, for instance, showcases a range of projects that highlight our versatility and attention to detail. Look for projects similar to your own and assess the quality of work and creativity.
Checking Credentials and References
Credentials and references provide insight into a designer’s professionalism and reliability. Our credentials include formal education in interior design and architecture, industry certifications, and memberships in professional organisations. References from past clients can also offer valuable feedback on their experience.
Understanding the Designer’s Style and Compatibility
Every designer has a unique style and approach. With Thomas Vooght, we believe in crafting a design around our client’s vision.We have proven expertise in working towards an extensive variety of styles and influences in various settings. This adaptability is what truly sets us apart.
Summary
Choosing the right interior designer starts with thorough research. Begin by looking at designers who specialise in your type of project, whether residential or commercial, and review their websites, portfolios, and social media profiles. Evaluating portfolios is key to understanding a designer’s style and capabilities; for example, our portfolio highlights our versatility and attention to detail. Checking credentials and references is also crucial; our team boasts formal education in interior design and architecture, industry certifications, and positive client feedback.
Hiring An Interior Designer: What To Ask
Experience and Expertise
- How many years have you been in the industry?
- Can you provide examples of similar projects you’ve completed?
Design Process and Timeline
- What is your design process from start to finish?
- How long do you estimate the project will take?
Budget and Cost Management
- How do you handle budgeting and cost control?
- What are your fees, and how are they structured?
Communication and Collaboration
- How often will we meet to discuss the project?
- How do you handle client feedback and changes?
Interior Design and Architecture Costs and Budgeting
Factors Influencing the Cost of Interior Design and Architecture
Several factors influence the cost of interior design and architecture, including the scope of the project, the complexity of the design, materials used, and the designer’s fees. Custom elements and high-end finishes can also add to the cost.
Average Costs for Residential and Commercial Projects
Residential projects can vary widely in cost, from a few thousand pounds for a room makeover to hundreds of thousands for a complete home renovation. Commercial projects often have higher costs due to the need for durable materials and compliance with building codes and regulations.
Budgeting Tips and Strategies For Hiring An Interior Designer
- Set a Realistic Budget: Consider all aspects of the project, including design fees, materials, labour, and contingencies.
- Prioritise Needs and Wants: Focus on essential elements first and add luxury items as the budget allows.
- Monitor Spending: Keep track of expenses throughout the project to avoid overspending.
Financing and Payment Plans
We can provide guidance on financing options and payment plans to help manage the cost of your project. Options may include staged payments based on project milestones or financing through home improvement loans.
Summary
Understanding the costs and budgeting for interior design and architecture projects is essential. Costs are influenced by the project scope, design complexity, materials, and designer fees, with custom elements and high-end finishes adding to the expense. Residential projects can range from a few thousand pounds for a room makeover to hundreds of thousands for a full home renovation, while commercial projects typically incur higher costs due to durable materials and regulatory compliance. To manage your budget effectively, set a realistic budget that includes all project aspects, prioritise essential elements, and monitor expenses to avoid overspending.
Design Trends and Inspirations
Current Trends in Interior Design and Architecture
Staying updated with current trends can inspire your design project. Some popular trends include:
- Sustainable Design: Eco-friendly materials and energy-efficient solutions are increasingly popular.
- Biophilic Design: Incorporating natural elements like plants and natural light to create a connection with nature.
- Smart Homes: Integrating technology for enhanced convenience and functionality.
- Bold Colours and Patterns: Moving away from neutrals, designers are embracing vibrant colours and intricate patterns.
Sources of Inspiration
- Magazines and Books: Publications like Architectural Digest and Elle Decor provide a wealth of inspiration.
- Online Platforms: Websites like Pinterest, Houzz, and Instagram offer endless ideas and visual references.
- Showrooms and Exhibitions: Visiting showrooms and design exhibitions can provide a tactile sense of materials and furniture.
How to Incorporate Trends While Maintaining Timelessness
While trends are exciting, it’s important to balance them with timeless elements to ensure your design remains stylish over time. At Thomas Vooght Design, we excel in blending contemporary trends with classic touches, creating spaces that are both current and enduring.
Summary
Staying updated with current trends can inspire your design project and keep it fresh. Popular trends include sustainable design, using eco-friendly materials and energy-efficient solutions, and biophilic design, which incorporates natural elements like plants and natural light to create a connection with nature. Smart homes with integrated technology for enhanced convenience are also on the rise, along with bold colours and patterns that move away from neutrals. For inspiration, magazines like Architectural Digest and Elle Decor, online platforms such as Pinterest, Houzz, and Instagram, and visiting showrooms and exhibitions are fantastic resources. At Thomas Vooght Design, we blend these exciting trends with timeless elements, ensuring your space remains stylish and enduring.
Common Interior Design and Architecture Challenges and Solutions
Space Constraints and Optimisation
Small spaces can be challenging, but clever design can make a significant difference. We employ techniques like multi-functional furniture, strategic lighting, and thoughtful layout planning to maximise space.
Balancing Aesthetics and Functionality
A beautiful space that isn’t functional can be frustrating. We ensure that form meets function, creating spaces that are not only visually appealing but also practical for everyday use.
Managing Client Expectations
Clear communication is key to managing expectations. We maintain an open dialogue with clients, providing regular updates and realistic timelines to ensure satisfaction.
Handling Delays and Budget Overruns
Delays and budget overruns can occur in any project. We mitigate these risks through meticulous planning, transparent budgeting, and proactive problem-solving. If issues arise, we work swiftly to find solutions and keep the project on track.
Summary
Designing a space comes with its challenges, but at Thomas Vooght Design, we turn these into opportunities. Space constraints are tackled with clever design techniques like multi-functional furniture and strategic lighting to maximise every inch. We balance aesthetics and functionality to create spaces that are both beautiful and practical. Clear communication with our clients ensures expectations are met, with regular updates and realistic timelines. To handle potential delays and budget overruns, we rely on meticulous planning, transparent budgeting, and proactive problem-solving, swiftly addressing any issues to keep your project on track.
Sustainable and Eco-Friendly Design
Importance of Sustainable Design
Sustainable design is becoming increasingly important as environmental concerns grow. It involves creating spaces that are energy-efficient, use eco-friendly materials, and minimise waste. This approach not only benefits the environment but can also reduce long-term costs and improve the health and well-being of occupants.
Eco-Friendly Materials and Practices
We are committed to sustainability and incorporate eco-friendly practices in all our projects. This includes:
- Recycled and Reclaimed Materials: Using recycled wood, metal, and other materials to reduce waste.
- Low-VOC Paints and Finishes: Choosing products that emit fewer volatile organic compounds to improve indoor air quality.
- Energy-Efficient Lighting and Appliances: Installing LED lighting and Energy Star-rated appliances to reduce energy consumption.
- Water-Saving Fixtures: Incorporating low-flow faucets, showerheads, and toilets to conserve water.
Examples of Sustainable Projects by Thomas Vooght Design
We have successfully completed numerous sustainable projects, such as the redesign of an eco-friendly apartment in Kensington that features reclaimed wood flooring, energy-efficient lighting, and a green roof to promote biodiversity. Another example is a corporate office in Shoreditch that utilises recycled materials and a rainwater harvesting system.
Summary
Sustainable design is increasingly important as we address growing environmental concerns. This approach focuses on energy efficiency, eco-friendly materials, and waste minimisation, benefiting both the environment and occupants by reducing long-term costs and improving health. At Thomas Vooght Design, we are dedicated to sustainability, using recycled and reclaimed materials, low-VOC paints, energy-efficient lighting and appliances, and water-saving fixtures. Our eco-friendly projects include an apartment redesign in Kensington with reclaimed wood flooring and a green roof, and a corporate office in Shoreditch featuring recycled materials and a rainwater harvesting system. These practices ensure our designs are both stylish and environmentally responsible.
Technology in Interior Design and Architecture
Use of Design Software and Virtual Reality
Technology plays a crucial role in modern interior design and architecture. We use advanced software and virtual reality (VR) to create detailed 3D models and simulations. This allows clients to visualise the final outcome and make informed decisions before construction begins.
Smart Home Integration
Smart home technology can enhance comfort, convenience, and security. We integrate smart systems that control lighting, heating, cooling, and security, creating a seamless and efficient living or working environment.
Innovative Materials and Techniques
The use of innovative materials and techniques is a hallmark of our design. Examples include smart glass that adjusts transparency for privacy and energy efficiency, and modular furniture systems that offer flexibility and adaptability in changing spaces.
Summary
Technology is revolutionising interior design and architecture, and we embrace it wholeheartedly at Thomas Vooght Design. We use advanced design software and virtual reality (VR) to create detailed 3D models, allowing clients to visualise their spaces and make informed decisions before construction begins. Smart home integration enhances comfort and convenience, with systems that control lighting, heating, cooling, and security for a seamless living or working environment. Additionally, we employ innovative materials and techniques like smart glass for energy efficiency and modular furniture for flexibility, ensuring our designs are both cutting-edge and practical.
Styling Tips from Thomas Vooght Design
Tips for Enhancing Small Spaces
- Use Multi-Functional Furniture: Pieces that serve multiple purposes, like a sofa bed or a dining table with storage, maximise functionality.
- Opt for Light Colours: Light colours make spaces feel larger and more open.
- Incorporate Mirrors: Mirrors reflect light and create the illusion of more space.
Creating Cohesive Colour Schemes
A cohesive colour scheme ties a room together. We suggest:
- Choosing a Base Colour: Start with a neutral base and build upon it with complementary colours.
- Using Accent Colours: Add pops of colour through accessories, artwork, or a feature wall.
- Balancing Warm and Cool Tones: Mix warm and cool colours to create depth and interest.
Balancing Old and New Elements
Combining old and new elements adds character to a space. Tips include:
- Mixing Vintage and Modern Furniture: Pairing a vintage coffee table with a modern sofa creates a unique look.
- Incorporating Heirlooms: Use family heirlooms as focal points to add personal significance.
- Blending Styles: Don’t be afraid to mix different design styles to create a balanced and eclectic aesthetic.
Personalising Your Space
Your space should reflect your personality and lifestyle. We encourage:
- Displaying Personal Art and Photos: Personal artwork and photographs make a space feel uniquely yours.
- Choosing Meaningful Decor: Select decor items that have personal significance or tell a story.
- Incorporating Hobbies and Interests: Design spaces that cater to your hobbies, like a reading nook or a music room.
Summary
At Thomas Vooght Design, we offer practical styling tips to enhance your space. For small spaces, use multi-functional furniture, light colours, and mirrors to maximise functionality and create an illusion of more space. Creating cohesive colour schemes involves choosing a neutral base, adding accent colours, and balancing warm and cool tones. Combining old and new elements, like mixing vintage and modern furniture or incorporating family heirlooms, adds character. Personalise your space with meaningful decor, personal art, and areas dedicated to your hobbies.
Maintaining your designed space includes regular cleaning, routine inspections, and using durable materials. Refresh your space over time by changing accessories, rearranging furniture, or adding new design elements to keep it current and lively.
Maintaining Your Designed Space
Regular Maintenance and Upkeep
Maintaining a beautifully designed space requires regular upkeep. We offer the following tips:
- Cleaning and Dusting: Regular cleaning keeps surfaces looking fresh and prevents wear and tear.
- Routine Inspections: Periodically check for any repairs needed, such as leaks, cracks, or wear on furniture.
- Professional Cleaning: Occasionally hire professional cleaners for deep cleaning of carpets, upholstery, and other textiles.
Tips for Longevity of Design Elements
To ensure the longevity of design elements:
- Use Durable Materials: Opt for high-quality, durable materials that stand the test of time.
- Protect Surfaces: Use coasters, placemats, and protective coatings to prevent damage to surfaces.
- Follow Manufacturer’s Care Instructions: Adhere to the care instructions provided by manufacturers for furniture, fabrics, and finishes.
Updating and Refreshing Your Space Over Time
Over time, you may want to refresh your space to keep it current. Simple updates include:
- Changing Accessories: Swap out pillows, rugs, and artwork for a quick and affordable update.
- Rearranging Furniture: Rearrange furniture to create a new layout and improve flow.
- Adding New Elements: Introduce new design elements, like a statement piece of furniture or a bold accent wall.
Summary
Maintaining your beautifully designed space requires regular upkeep and a few smart strategies. Regular cleaning and dusting keep surfaces fresh and prevent wear and tear, while routine inspections help catch any necessary repairs early. For deep cleaning, consider hiring professional cleaners for carpets, upholstery, and other textiles. To ensure the longevity of your design elements, choose durable materials, protect surfaces with coasters and placemats, and follow manufacturers’ care instructions. Over time, refresh your space with simple updates like changing accessories, rearranging furniture, or adding new design elements such as a statement piece or a bold accent wall. These steps will keep your space looking stylish and well-maintained.
Case Studies and Success Stories
Detailed Overviews of Key Projects
Our portfolio of successful projects demonstrates our expertise and creativity. Some notable examples include:
14 Oaks Road – Residential
A luxurious living space featuring modern design elements blended with comfort. The redesign focused on creating an inviting and functional environment, with carefully selected furniture and lighting to enhance the overall aesthetic.
Afendena Restaurant – Commercial
Transforming a commercial space into an elegant and inviting dining environment. The design features warm tones, strategic lighting, and a layout that optimises the dining experience for guests, making it a standout example of commercial interior design.
CEO Office – Commercial
Creating a sophisticated and functional office space for a CEO. The design balances professionalism with comfort, incorporating modern furniture, effective space planning, and personalised touches that reflect the client’s brand and leadership style.
Formula E – Commercial
Designing a high-tech, innovative space for the Formula E headquarters. The design integrates cutting-edge technology with sleek, modern aesthetics to create an inspiring work environment that aligns with the brand’s futuristic vision.
Gloucester Building – Commercial
Transforming a historic structure into a modern commercial space while preserving its architectural heritage. The redesign includes open-plan offices, meeting rooms, and communal areas that foster collaboration and productivity.
Greenwich Townhouse – Residential
Enhancing the home’s traditional charm while introducing contemporary elements. The result is a harmonious blend of old and new, creating a comfortable and stylish living space.
Hackney Warehouse – Residential
Converting an industrial warehouse into a cosy and modern home. The design retained the building’s original features, such as exposed brick and beams, while adding contemporary touches to create a unique living space.
Hammersmith – Commercial
Redesigning a commercial space to improve functionality and aesthetics. Featuring open workspaces, private offices, and modern amenities that enhance the work environment.
Heals – Commercial
Transforming long-abandoned plant rooms into a modern office. The design maximises product display areas while creating a pleasant and highly functional office space.
Hither Green – Residential
Creating a tranquil and stylish outdoor space. The garden design features lush landscaping, comfortable seating areas, and a harmonious colour palette that blends seamlessly with the surrounding environment.
Lighterman – Commercial
Designing a contemporary dance studio. The space includes high ceilings, ample natural light, and flexible areas for different types of dance and movement activities, creating an inspiring environment for performers.
Milton Mount – Residential
Creating a spacious and modern kitchen and dining area. The design includes high-quality materials, state-of-the-art appliances, and a layout that promotes ease of use and social interaction.
Oak View – Residential
Transforming a home into a luxurious and comfortable living space. Featuring elegant furnishings, custom lighting, and a cohesive colour scheme.
Parker Street – Commercial
Creating a modern and functional office space. The design includes open-plan work areas, private meeting rooms, and communal spaces that encourage collaboration and productivity.
Pienna Apartments – Residential
Designing a series of contemporary, stylish apartments. Each unit features modern furnishings, efficient layouts, and high-end finishes that cater to urban living.
Portnall Road – Residential
Transforming a traditional home into a modern living space. The design incorporates sleek lines, neutral colours, and functional layouts, enhancing the overall living experience.
Putney Townhouse – Residential
Creating a comfortable and stylish family home. The design includes custom-built furniture, creative storage solutions, and a harmonious blend of colours and textures.
Scan – Commercial
Designing an interactive and technologically advanced space for a virtual reality company. The design integrates cutting-edge technology with dynamic visual elements to create an immersive environment for clients and employees.
Client Experiences and Outcomes
Clients of Thomas Vooght Design have consistently reported positive experiences. For example, our client from the Victorian townhouse project praised the seamless blend of old and new, while a corporate client highlighted the significant improvement in employee morale and productivity.
Visual Transformation Stories
Before-and-after photos and videos are powerful tools to showcase the transformation achieved by Thomas Vooght Design. These visual stories highlight the dramatic changes and our ability to turn concepts into reality.
Summary
Our portfolio at Thomas Vooght Design showcases a variety of successful projects that highlight our expertise and creativity. For instance, the 14 Oaks Road residential project features a luxurious living space blending modern design with comfort, while Afendena Restaurant was transformed into an elegant dining environment with warm tones and strategic lighting. We also created a sophisticated CEO office that balances professionalism and comfort, and designed an innovative space for the Formula E headquarters, integrating cutting-edge technology with sleek aesthetics. In residential projects like Greenwich Townhouse and Hackney Warehouse, we seamlessly blended traditional charm with contemporary elements.
Commercial projects such as Gloucester Building and Hammersmith involved transforming historic structures and redesigning workspaces to enhance functionality and aesthetics. Our clients have consistently praised our work, noting significant improvements in both their living and working environments. Before-and-after photos and videos further illustrate the dramatic transformations we achieve, turning design concepts into stunning realities.
How to Get Started with Thomas Vooght Design
How To Contact Thomas Vooght Design
Ready to transform your space? Contact us today to begin your journey towards a beautifully designed environment. Whether you have a specific project in mind, need expert advice, or just want to explore possibilities, Thomas Vooght Design is here to listen and collaborate.
Get in Touch
You can reach out via the contact form on our website, providing detailed information about your project. Include specifics such as the scope of work, whether it involves a full or partial renovation, and any particular rooms or areas slated for redesign. If you have a PDF floor plan available, attaching it to your enquiry will help facilitate a comprehensive assessment.
Contact Information
For direct communication, you can call us at +44 777 871 5859.
Initial Consultation
During the initial consultation, we will discuss your vision, needs, and budget. This meeting is crucial for setting the foundation of the project, ensuring our approach aligns with your expectations.
Project Kick-Off
Once the initial consultation is complete, our design team will develop a proposal and timeline for your project. Regular updates and meetings will keep you informed throughout the process, ensuring a seamless and enjoyable experience.
Hiring An Interior Designer: Summary
Recap of Key Points
Hiring an interior designer or interior architect like Thomas Vooght Design offers numerous benefits, from expert advice and creative solutions to efficient project management and access to unique resources. Our comprehensive process ensures that your space is transformed beautifully and functionally, tailored to your specific needs and preferences.
Final Thoughts on Hiring An Interior Designer
Professional interior design and architecture enhance not only the aesthetics but also the functionality and value of your space. By hiring an interior designer, you can achieve a space that reflects your identity and improves your quality of life or business operations.
Let’s Bring Your Vision to Life
At Thomas Vooght Design, our passion for exceptional design drives us to deliver personalised and innovative solutions. Don’t wait to bring your vision to life – get in touch today to start the conversation and explore the possibilities for your space.

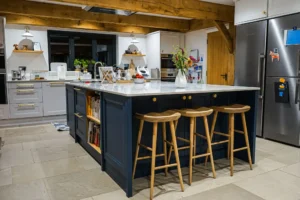 Understanding Interior Design and Architecture
Understanding Interior Design and Architecture